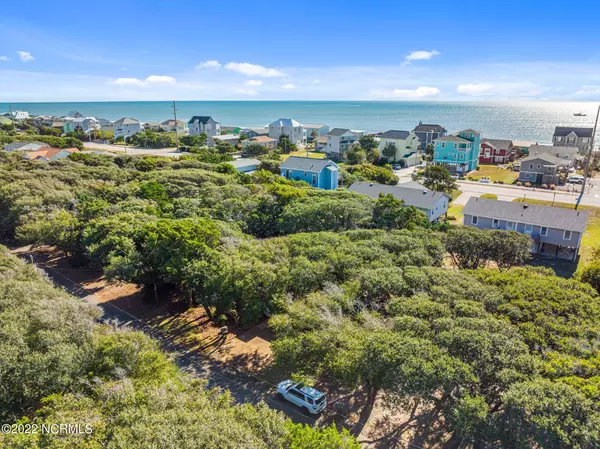$457,000
$435,000
5.1%For more information regarding the value of a property, please contact us for a free consultation.
3 Beds
2 Baths
1,400 SqFt
SOLD DATE : 12/05/2022
Key Details
Sold Price $457,000
Property Type Single Family Home
Sub Type Single Family Residence
Listing Status Sold
Purchase Type For Sale
Square Footage 1,400 sqft
Price per Sqft $326
Subdivision Emerald Isle By The Sea
MLS Listing ID 100358580
Sold Date 12/05/22
Style Wood Frame
Bedrooms 3
Full Baths 2
HOA Y/N No
Originating Board North Carolina Regional MLS
Year Built 1975
Annual Tax Amount $2,083
Lot Size 9,000 Sqft
Acres 0.21
Lot Dimensions 75'x120'x75'x120'
Property Description
3 Bedroom, 2 Bath one story house on pilings located in a wooded area that creates a private, peaceful setting. House has large living room that opens into kitchen. Laundry room is conveniently located off the kitchen in utility room. Sliding glass door in kitchen opens to the back deck that runs the full length across back of the house. Under house is enclosed with garage door and has lots of storage area.
Enjoy the covered front porch with the view of the large live oak trees along Timber Trail. Beach access is located at the intersection of Ocean Drive and 11th St.
Enclosed outdoor shower is located on the front of the house on ground level. House is nestled under the trees creating a peaceful getaway location.
Location
State NC
County Carteret
Community Emerald Isle By The Sea
Zoning R2
Direction Take Emerald Drive to 11th St. Turn on 11th St. towards the sound side and then turn left onto Timber Trail. House address 1111 is on the left.
Rooms
Other Rooms Shower, See Remarks
Primary Bedroom Level Primary Living Area
Interior
Interior Features Ceiling Fan(s)
Heating Electric, Heat Pump
Cooling Central Air
Flooring Carpet, Vinyl
Fireplaces Type None
Fireplace No
Window Features Blinds
Appliance Washer, Refrigerator, Range, Dryer, Dishwasher
Laundry In Kitchen
Exterior
Exterior Feature None
Garage Aggregate
Garage Spaces 1.0
Pool None
Utilities Available Water Connected
Waterfront No
Waterfront Description Second Row,Sound Side
Roof Type Architectural Shingle
Accessibility None
Porch Open, Covered, Deck, Porch, See Remarks
Parking Type Aggregate
Building
Lot Description Interior Lot, See Remarks, Wooded
Story 1
Foundation Other
Sewer Septic On Site
Water Municipal Water
Structure Type None
New Construction No
Others
Tax ID 632409250389000
Acceptable Financing Cash, Conventional
Listing Terms Cash, Conventional
Special Listing Condition None
Read Less Info
Want to know what your home might be worth? Contact us for a FREE valuation!

Our team is ready to help you sell your home for the highest possible price ASAP








