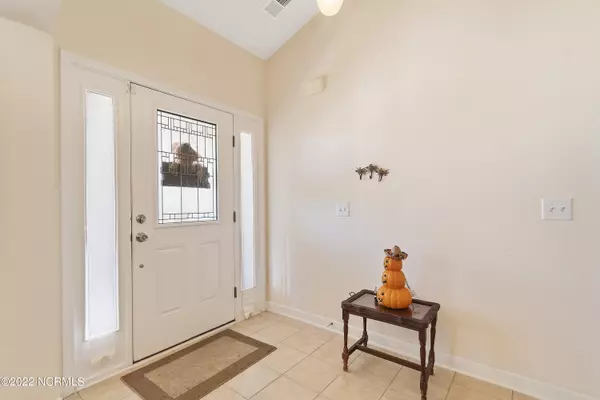$344,000
$344,000
For more information regarding the value of a property, please contact us for a free consultation.
3 Beds
2 Baths
1,780 SqFt
SOLD DATE : 12/05/2022
Key Details
Sold Price $344,000
Property Type Single Family Home
Sub Type Single Family Residence
Listing Status Sold
Purchase Type For Sale
Square Footage 1,780 sqft
Price per Sqft $193
Subdivision Spring Mill
MLS Listing ID 100352885
Sold Date 12/05/22
Style Wood Frame
Bedrooms 3
Full Baths 2
HOA Y/N Yes
Originating Board North Carolina Regional MLS
Year Built 2008
Annual Tax Amount $1,225
Lot Size 0.360 Acres
Acres 0.36
Lot Dimensions 71 x 183 x 97 x 172
Property Description
Found - ''The Needle in the Haystack. Designed to delight and priced to please, this home will appeal to the most discriminating buyer. 1780 square feet includes 3 bedrooms and 2 full baths plus a Carolina Room that have been meticulously cared for. As you approach this home, you'll notice the lawn appears to be a soft green carpet. The covered front porch invites you to sit and enjoy the Carolina breezes. Enter the ceramic tiled foyer and you'll immediately appreciate the architectural details – the arched doorways and cathedral ceilings. The new luxury vinyl plank flooring gleams throughout the living space and bedrooms while the kitchen, laundry and baths have ceramic tile. The open concept floor plan invites folks to mingle & socialize. The living space opens to the kitchen where the kitchen bar has room to sit and chat. The kitchen is a chef's delight with Corian counters, pantry, built in microwave, garbage disposal and bountiful cupboards. Adjacent to the kitchen and living room is the breakfast nook. Begin the day sipping your morning coffee as the sun shines in. Open to the living space is your comfortable Carolina Room with windows all around. Catch a glimpse of the deer cavorting in the woods. Or step outside onto your covered patio, inhale the clean country air, listen to the songbirds, sip your favorite beverage, and totally relax. This home features a split bedroom plan with the Master Suite on one side of the home and the guest bedrooms and guest bath on the other side of the home. This allows you and your guests maximum privacy. The spacious master suite opens to the master bath which features a vanity with double sinks, a soaking tub and a step-in shower. Also, a walk-in closet large enough for all your clothes. The laundry room with washer, dryer and cabinets opens to the garage which has pull down steps into the attic storage area. A few of the unseen extras: a Home Security System with Focus, Click 'MORE' Sandpiper HVAC contracted to check the unit 2x a year, two new outside doors a new garage door opener, home is power washed every year, special drainage system has been installed along the perimeter and hurricane shutters. Life is good at Spring Mill Plantation. Enjoy the private homeowners' clubhouse which includes a fitness center, game room, meeting room and a sparkling swimming pool. All situated in a friendly, country atmosphere. Convenient to everything, but away from the hustle & bustle. Only 6 min. to the quaint town of Calabash, 'The Seafood Capital of the World' where you can buy fresh shrimp right off the boats. You're just minutes from all the amenities offered by this coastal region: retail & consignment shopping - shop 'til you drop; a myriad of restaurants whose offerings will please any palate; tee off on one of the 65+ championship golf courses within a 25mile radius; cruise thru art galleries, join a class to learn painting, jewelry making or pottery. Kayak the ocean & rivers. Catch your limit on a deep-water fishing charter or from a pier. Try your hand at flounder gigging. Embrace lady luck on a moon lite casino cruise. Stop by Patios in Little River for drink & listen to live music under the stars. Love the beach? You're just a sip of lemonade & a few short minutes to the sugar white sands of pristine serene Sunset & Ocean Isle Beaches. Ideally located between Wilmington NC 45 min N & Myrtle Beach SC 15 min S. Move now and take advantage of the relaxed Southern lifestyle. Home Warranty
Location
State NC
County Brunswick
Community Spring Mill
Zoning RES
Direction Hwy 17S to Right at CVS onto Calabash Rd. Left into Spring Mill. 1st Right onto Blarney Dost Then left onto Jarvis Lane. Home on right.
Rooms
Basement None
Primary Bedroom Level Primary Living Area
Interior
Interior Features 1st Floor Master, Blinds/Shades, Ceiling - Vaulted, Ceiling Fan(s), Pantry, Security System, Smoke Detectors, Solid Surface, Walk-in Shower, Walk-In Closet
Heating Heat Pump, Forced Air
Cooling Heat Pump, Attic Fans, Central
Flooring LVT/LVP, Tile
Furnishings Unfurnished
Appliance Self Cleaning Oven, None, Dishwasher, Disposal, Dryer, Ice Maker, Microwave - Built-In, Refrigerator, Stove/Oven - Electric, Washer
Exterior
Garage Concrete, Off Street
Garage Spaces 2.0
Pool None
Utilities Available Underground, Municipal Sewer, Municipal Water
Waterfront No
Waterfront Description None
Roof Type Architectural Shingle
Porch Covered, Patio, Porch
Parking Type Concrete, Off Street
Garage Yes
Building
Lot Description Level
Story 1
New Construction No
Schools
Elementary Schools Jessie Mae Monroe
Middle Schools Shallotte
High Schools West Brunswick
Others
Tax ID 255pa060
Read Less Info
Want to know what your home might be worth? Contact us for a FREE valuation!

Our team is ready to help you sell your home for the highest possible price ASAP








