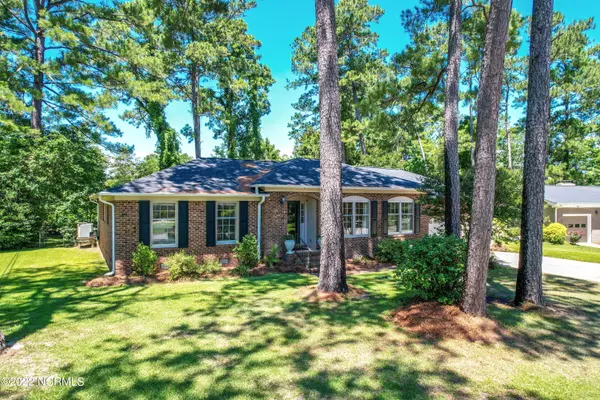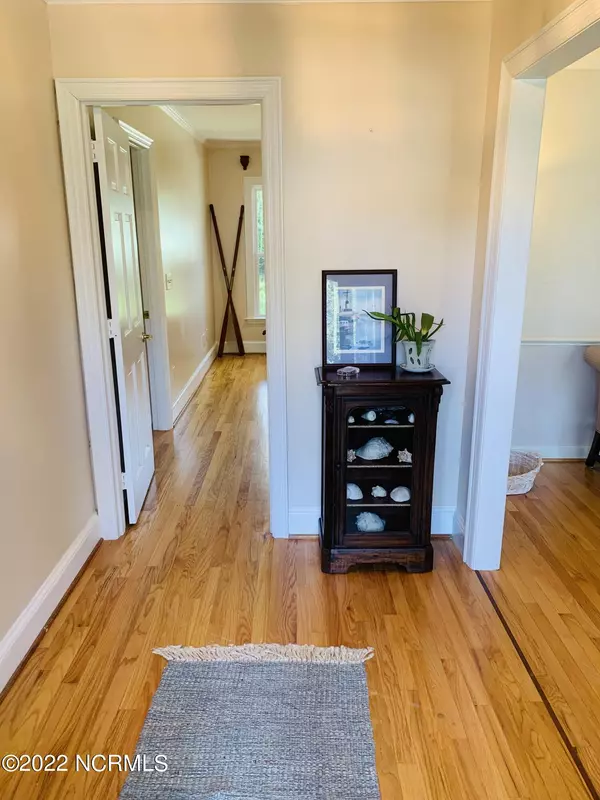$470,000
$470,000
For more information regarding the value of a property, please contact us for a free consultation.
4 Beds
2 Baths
2,010 SqFt
SOLD DATE : 12/06/2022
Key Details
Sold Price $470,000
Property Type Single Family Home
Sub Type Single Family Residence
Listing Status Sold
Purchase Type For Sale
Square Footage 2,010 sqft
Price per Sqft $233
Subdivision Pirate Cove
MLS Listing ID 100336046
Sold Date 12/06/22
Style Wood Frame
Bedrooms 4
Full Baths 2
HOA Y/N No
Originating Board North Carolina Regional MLS
Year Built 1973
Annual Tax Amount $2,337
Lot Size 0.368 Acres
Acres 0.37
Lot Dimensions 90 x 170 x 120 x 147
Property Description
Beautifully updated, solid brick ranch in waterfront Pirate Cove, one of the friendliest Wilmington neighborhoods in a coveted school district.
Centrally located and an easy walk to the Courtyard at Masonboro Center, with it's several shops and restaurants.
Masonboro Loop Trail is in the final design phase which will be a wonderful addition of biking and walking trails.
Home features 4 bedrooms and a 15' by 11' enclosed sunroom (not included in square footage). Partial views of Hewlett's Creek from the lush back yard. Storage building is wired for both 30 and 50 amp service and garage has amperage capability for welding.
Both electrical and internet are underground, and a dehumidifier was installed in crawlspace in 2018. New gutters installed in 2017 and are connected to French drains. Roof installed in 2021 and new hot water heater this Spring.
Solid oak kitchen cabinets are handbuilt and fireplace is both woodburning or gas.
House has been loved and lovingly maintained by current owner for the last 40 years!
Location
State NC
County New Hanover
Community Pirate Cove
Zoning R-15
Direction Head South on Pine Grove Drive and turn left onto Masonboro Sound Rd at the Masonboro Commons shopping center. Left onto Buccaneer info Pirate Cove Subdivision and then left onto West Blackbeard Rd, left onto Windward Drive. House will be on the left.
Rooms
Other Rooms Storage, Workshop
Basement Crawl Space, None
Primary Bedroom Level Primary Living Area
Interior
Interior Features Foyer, Workshop, Master Downstairs, 9Ft+ Ceilings, Vaulted Ceiling(s), Ceiling Fan(s), Skylights, Walk-In Closet(s)
Heating Wood, Heat Pump, Electric, Forced Air, Propane
Cooling Central Air
Flooring Carpet, Tile, Wood
Fireplaces Type Gas Log
Fireplace Yes
Window Features Blinds
Appliance Stove/Oven - Electric, Refrigerator, Dishwasher, Cooktop - Electric
Laundry Hookup - Dryer, Washer Hookup, Inside
Exterior
Exterior Feature Gas Logs
Garage Off Street, Paved
Garage Spaces 2.0
Waterfront No
Waterfront Description Waterfront Comm
View Creek/Stream, Marsh View, Water
Roof Type Architectural Shingle
Accessibility None
Porch Covered, Deck, Enclosed, Screened
Parking Type Off Street, Paved
Building
Story 1
Sewer Municipal Sewer
Water Municipal Water
Structure Type Gas Logs
New Construction No
Others
Tax ID R06217-003-002-000
Acceptable Financing Cash, Conventional
Listing Terms Cash, Conventional
Special Listing Condition None
Read Less Info
Want to know what your home might be worth? Contact us for a FREE valuation!

Our team is ready to help you sell your home for the highest possible price ASAP








