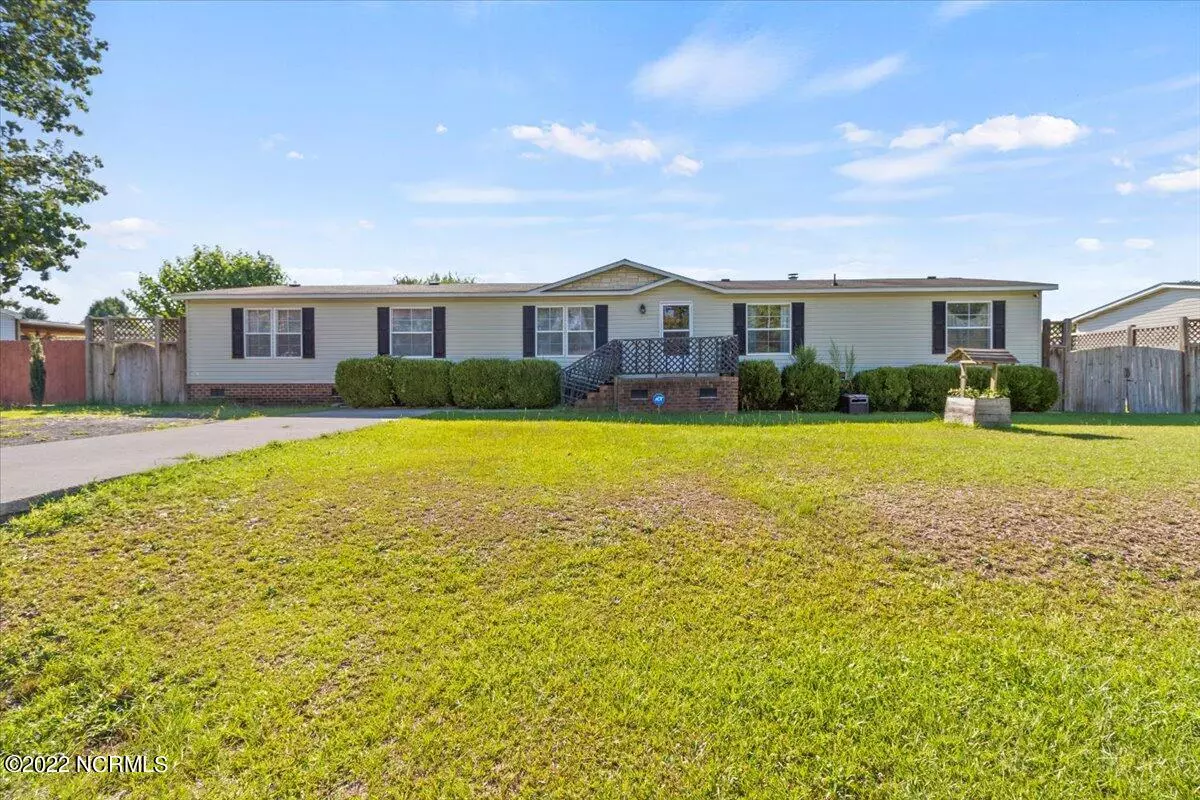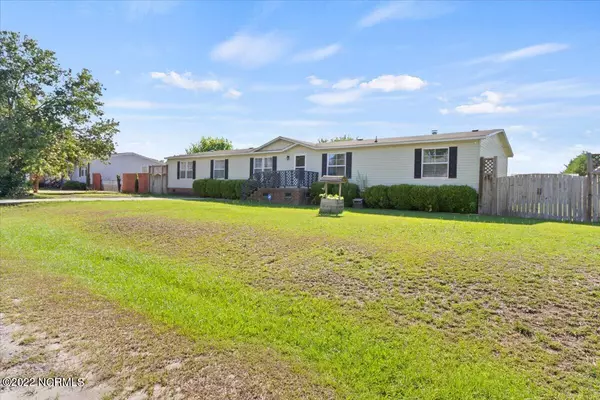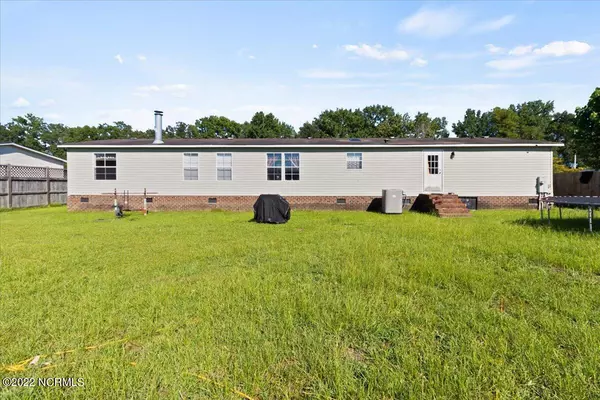$120,000
$135,000
11.1%For more information regarding the value of a property, please contact us for a free consultation.
4 Beds
2 Baths
2,138 SqFt
SOLD DATE : 12/07/2022
Key Details
Sold Price $120,000
Property Type Manufactured Home
Sub Type Manufactured Home
Listing Status Sold
Purchase Type For Sale
Square Footage 2,138 sqft
Price per Sqft $56
Subdivision Bradford Woods Estates
MLS Listing ID 100345661
Sold Date 12/07/22
Style Wood Frame
Bedrooms 4
Full Baths 2
HOA Y/N No
Originating Board North Carolina Regional MLS
Year Built 2003
Annual Tax Amount $806
Lot Size 0.340 Acres
Acres 0.34
Lot Dimensions 100x150x100x150
Property Description
Immaculate 4 bedroom 2 full bath property located in Dudley, NC. When entering the home, you're greeted with an open floor plan that gives you easy access to the living room, kitchen and den. This split floor plan features the primary bedroom with an additional space to use as a flex room for an office or workout room. The additional 3 bedrooms are on the opposite end of the home. The exterior home features a fully fenced in backyard. The sellers are offering a $5000.00 bonus to be used based on buyers choice. Refrigerator does not convey.
Location
State NC
County Wayne
Community Bradford Woods Estates
Zoning R15
Direction Follow Ash St to US-70 BUS E Take US-117 S/US-13 S to State Rd 1926 Turn right onto State Rd 1926 Turn left onto Old Grantham Rd Turn left onto Woodland Church Rd Turn left onto Verbena Ln Verbena Ln turns right and becomes Daffodil Dr 123 Daffodil Dr will be on your right
Rooms
Basement None
Interior
Interior Features Blinds/Shades, Ceiling Fan(s)
Heating Heat Pump
Cooling Central
Flooring Carpet, Laminate
Furnishings Unfurnished
Appliance Range, None, Dishwasher
Exterior
Garage Concrete
Pool None
Utilities Available Community Sewer
Waterfront No
Waterfront Description None
Roof Type Composition
Porch Porch
Garage No
Building
Lot Description Level
Story 1
New Construction No
Schools
Elementary Schools Brogden Primary
Middle Schools Brogden
High Schools Southern Wayne
Others
Tax ID 2587670921
Read Less Info
Want to know what your home might be worth? Contact us for a FREE valuation!

Our team is ready to help you sell your home for the highest possible price ASAP








