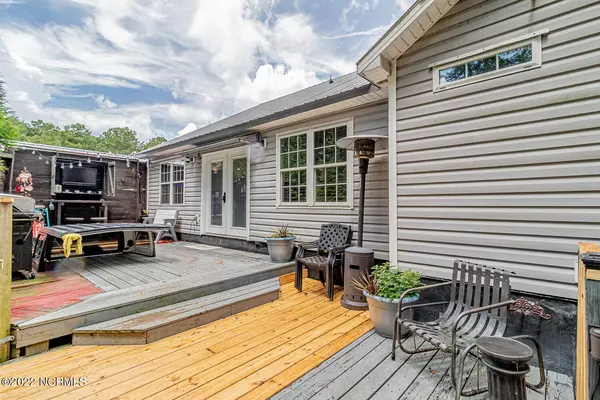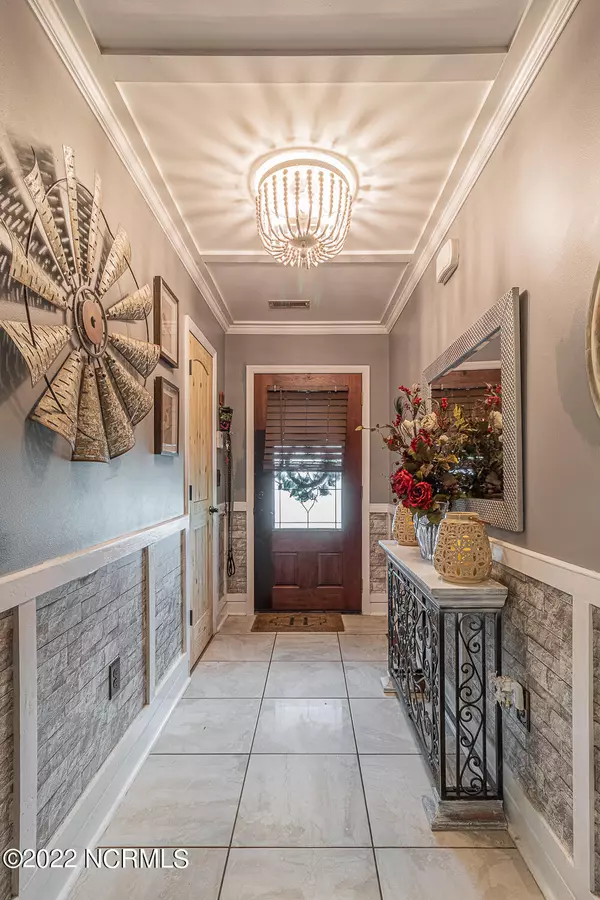$247,000
$249,900
1.2%For more information regarding the value of a property, please contact us for a free consultation.
3 Beds
2 Baths
1,485 SqFt
SOLD DATE : 12/06/2022
Key Details
Sold Price $247,000
Property Type Single Family Home
Sub Type Single Family Residence
Listing Status Sold
Purchase Type For Sale
Square Footage 1,485 sqft
Price per Sqft $166
Subdivision Cherrywoods
MLS Listing ID 100352211
Sold Date 12/06/22
Style Wood Frame
Bedrooms 3
Full Baths 2
HOA Y/N No
Originating Board North Carolina Regional MLS
Year Built 2007
Annual Tax Amount $1,008
Lot Size 1.060 Acres
Acres 1.06
Lot Dimensions 31x44x188x131x295x188
Property Description
Fairy tale cottage on over an acre in a private country-like setting with all the conveniences just minutes away! This home can best be described as UNIQUE. Homeowners have redesigned every square inch with meticulous detail in mind. They have cleverly combined industrial, rustic and shabby-chic with practical and best use of space. This 3 bedroom, 2 bathroom home features a converted 2 car garage that can be used as an extra bedroom or flex room, an adorable covered front porch, and a backyard deck which is perfect for entertaining or simply enjoying local wildlife. There is a charming out-building that has electric hook-up and could be used for multiple purposes besides just extra storage. This is one of those properties that you need to see to truly appreciate so view today!
Location
State NC
County Onslow
Community Cherrywoods
Zoning R-15
Direction Take US 258 N towards Richlands. Left onto NC 111 N/ Catherine Lake Rd. Right onto Bannermans Mill Rd. Left onto Wheaton Dr. Left onto Parkton Dr. Left onto Appleton Ln.
Rooms
Other Rooms Shed(s), Workshop
Primary Bedroom Level Primary Living Area
Interior
Interior Features Workshop, Vaulted Ceiling(s), Ceiling Fan(s), Walk-In Closet(s)
Heating Electric, Heat Pump
Cooling Central Air
Fireplaces Type None
Fireplace No
Exterior
Exterior Feature None
Garage Paved
Waterfront No
Roof Type Metal
Porch Deck, Porch
Parking Type Paved
Building
Lot Description Cul-de-Sac Lot, Wooded
Story 1
Foundation Slab
Sewer Septic On Site
Water Municipal Water
Structure Type None
New Construction No
Others
Tax ID 34b-180
Acceptable Financing Cash, Conventional, FHA, USDA Loan, VA Loan
Listing Terms Cash, Conventional, FHA, USDA Loan, VA Loan
Special Listing Condition None
Read Less Info
Want to know what your home might be worth? Contact us for a FREE valuation!

Our team is ready to help you sell your home for the highest possible price ASAP








