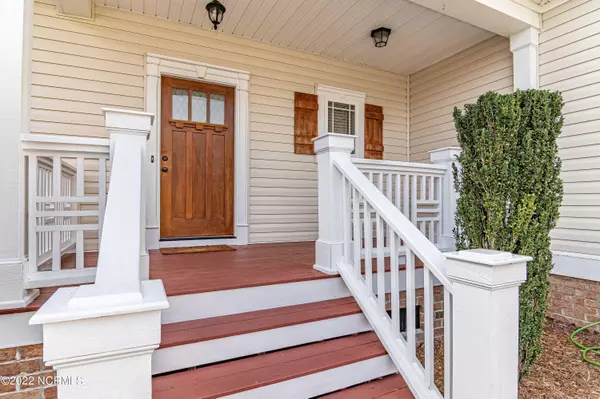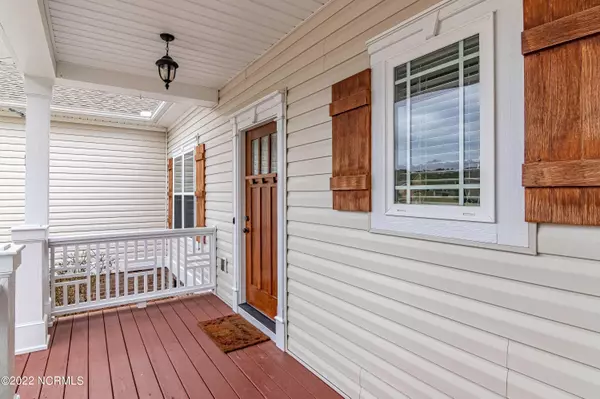$243,000
$239,900
1.3%For more information regarding the value of a property, please contact us for a free consultation.
3 Beds
2 Baths
1,430 SqFt
SOLD DATE : 12/05/2022
Key Details
Sold Price $243,000
Property Type Single Family Home
Sub Type Single Family Residence
Listing Status Sold
Purchase Type For Sale
Square Footage 1,430 sqft
Price per Sqft $169
Subdivision Timber Lake
MLS Listing ID 100356331
Sold Date 12/05/22
Style Wood Frame
Bedrooms 3
Full Baths 2
HOA Y/N Yes
Originating Board North Carolina Regional MLS
Year Built 2011
Annual Tax Amount $1,500
Lot Size 0.340 Acres
Acres 0.34
Lot Dimensions 100 x 150 x 100 x 150
Property Description
Welcome to Timber Lake Subdivision! This beautiful ranch-style home has so much to offer. Features include an open/split floor plan, hardwoods, a vaulted ceiling in the living area with a lovely fireplace, and a gorgeous dining room with custom woodwork—new flooring in the laundry area & bathrooms. The kitchen is the heart of the home, complete with stunning custom cabinetry, granite countertops, a breakfast bar & updated stainless steel appliances—New Hot Water Heater in 2021. The spacious owner's suite features a tray ceiling & walk-in closet leading to the private bath with a dual sink vanity, garden tub, separate shower, & new flooring. Enjoy peaceful mornings on the delightful screened deck overlooking the patio & fenced backyard, complete with a fire pit. Convenient to Goldsboro & Seymour Johnson AFB. Fantastic opportunity!
Location
State NC
County Wayne
Community Timber Lake
Zoning OH
Direction Take Highway 70 East. Turn right onto NC Hwy. 111. Turn left onto Dollard Town Road. Turn right onto Timber Lake Drive. Turn right onto W. Stargrass Circle.
Rooms
Basement None
Primary Bedroom Level Primary Living Area
Interior
Interior Features Foyer, 1st Floor Master, Blinds/Shades, Ceiling - Trey, Ceiling - Vaulted, Ceiling Fan(s), Gas Logs, Security System, Smoke Detectors, Walk-in Shower, Walk-In Closet
Heating Heat Pump
Cooling Central
Flooring LVT/LVP, Carpet
Appliance Dishwasher, Ice Maker, Microwave - Built-In, Refrigerator, Stove/Oven - Electric, None
Exterior
Garage Concrete
Garage Spaces 2.0
Utilities Available Septic On Site
Waterfront No
Waterfront Description None
Roof Type Composition
Accessibility None
Porch Deck, Patio, Porch, Screened
Parking Type Concrete
Garage Yes
Building
Lot Description Level
Story 1
New Construction No
Schools
Elementary Schools Spring Creek
Middle Schools Spring Creek
High Schools Spring Creek
Others
Tax ID 3536337903
Read Less Info
Want to know what your home might be worth? Contact us for a FREE valuation!

Our team is ready to help you sell your home for the highest possible price ASAP








