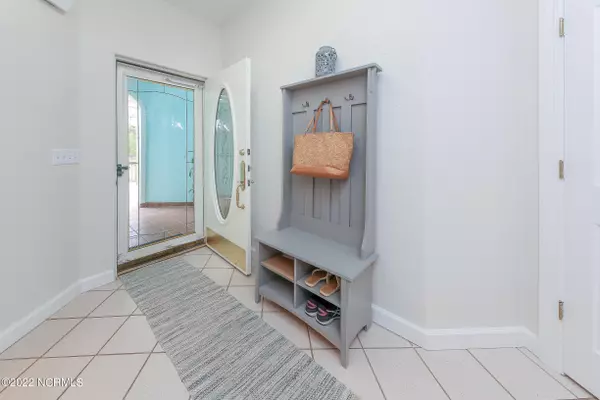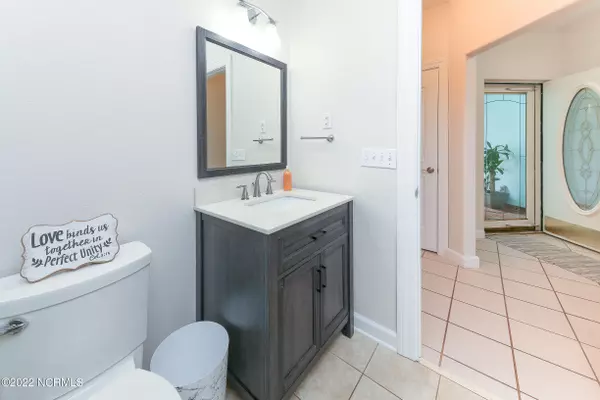$472,000
$484,900
2.7%For more information regarding the value of a property, please contact us for a free consultation.
3 Beds
3 Baths
2,564 SqFt
SOLD DATE : 12/06/2022
Key Details
Sold Price $472,000
Property Type Single Family Home
Sub Type Single Family Residence
Listing Status Sold
Purchase Type For Sale
Square Footage 2,564 sqft
Price per Sqft $184
Subdivision Blair Shores
MLS Listing ID 100356160
Sold Date 12/06/22
Style Block, Wood Frame
Bedrooms 3
Full Baths 2
Half Baths 1
HOA Y/N Yes
Originating Board North Carolina Regional MLS
Year Built 1995
Lot Size 0.330 Acres
Acres 0.33
Lot Dimensions 75'x183
Property Description
Relax & enjoy the breathtaking views of the Albemarle Sound & enjoy magnificent sunrises & sunsets on your own wraparound deck. This beautiful custom Mediterranean home boasts with tile floors throughout the main living areas & carpet in the bedrooms, stainless appliances, large pantry, and tile backsplash in the kitchen. This home features a master bedroom with en suite bathroom, large conditioned sunroom with panoramic views, double gas log fireplace between the living and dining areas, your own personal sauna & so much more. Only a 15 minute drive or 25 minute boat ride to historic downtown Edenton! Many updates to also include a new roof (2022), Home exterior painted (2021), Refinish decks, stairs & new Aqua Flow grating for Pier & Boathouse (2021), Whole Interior painted (2022), & so much more. This home is a must see! Call today to schedule your private showing!
Location
State NC
County Washington
Community Blair Shores
Zoning R
Direction South of Albemarle Sound bridge, Pea Ridge Rd, left on Blair Shores Rd, right on Sam Allen
Rooms
Other Rooms Shed(s), Boat House, Storage
Basement None
Primary Bedroom Level Primary Living Area
Interior
Interior Features Foyer, 1st Floor Master, 9Ft+ Ceilings, Blinds/Shades, Ceiling Fan(s), Gas Logs, Pantry, Sauna, Smoke Detectors, Walk-in Shower, Walk-In Closet
Heating Heat Pump, Forced Air
Cooling Heat Pump
Flooring Carpet, Tile
Furnishings Unfurnished
Appliance Cooktop - Electric, Dishwasher, Dryer, Microwave - Built-In, Refrigerator, Washer
Exterior
Garage Attached, Additional Parking, Concrete, On Site
Garage Spaces 2.0
Pool None
Utilities Available Septic On Site, Municipal Water Available
Waterfront Yes
Waterfront Description Boat Dock, Boat Lift, Bulkhead, Sound Front, Sound View, Water Access Comm
Roof Type Architectural Shingle
Porch Wrap Around, Deck
Parking Type Attached, Additional Parking, Concrete, On Site
Garage Yes
Building
Lot Description See Remarks
Story 1
Architectural Style Efficiency
New Construction No
Schools
Elementary Schools Creswell Elementary
Middle Schools Washington County Middle
High Schools Washington County High
Others
Tax ID 7841.04-84-6558
Read Less Info
Want to know what your home might be worth? Contact us for a FREE valuation!

Our team is ready to help you sell your home for the highest possible price ASAP








