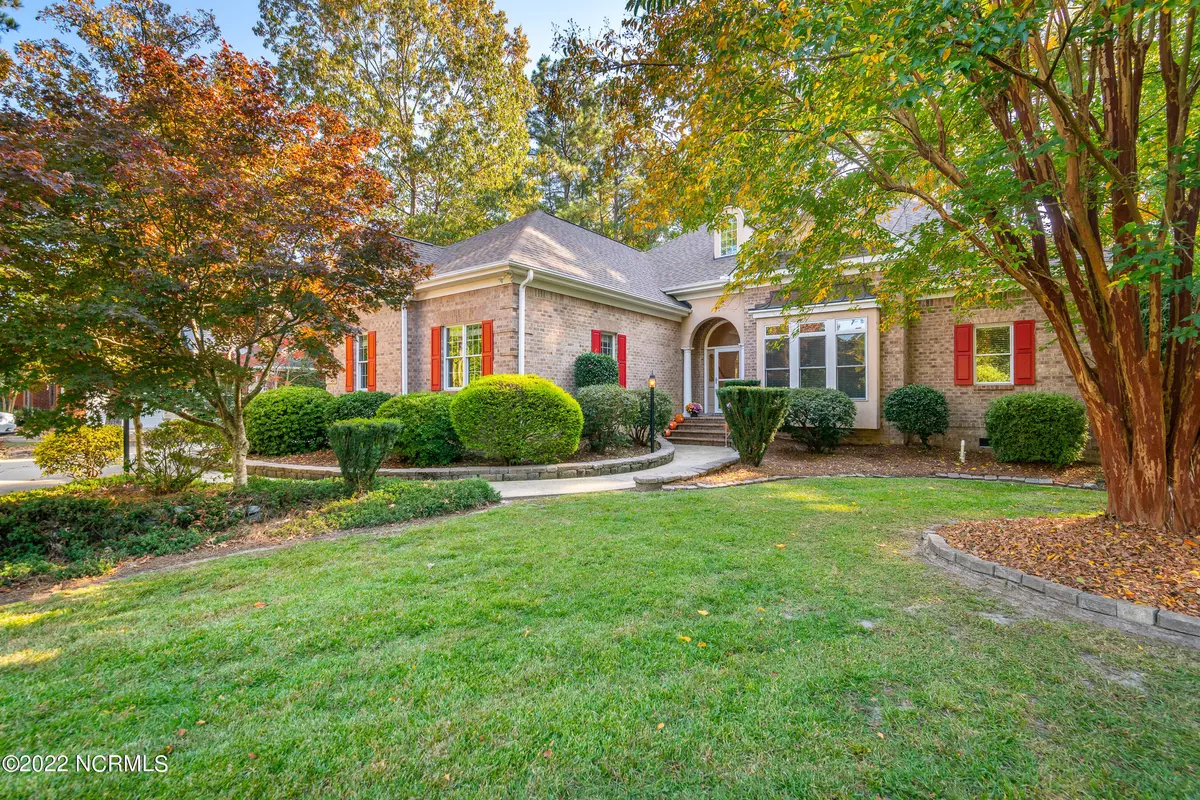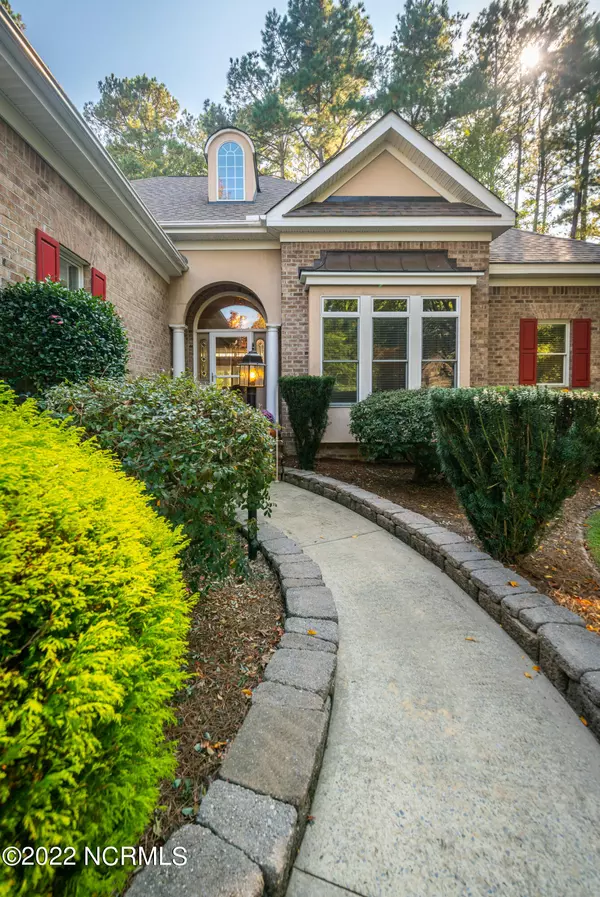$519,000
$519,000
For more information regarding the value of a property, please contact us for a free consultation.
3 Beds
4 Baths
2,753 SqFt
SOLD DATE : 12/08/2022
Key Details
Sold Price $519,000
Property Type Single Family Home
Sub Type Single Family Residence
Listing Status Sold
Purchase Type For Sale
Square Footage 2,753 sqft
Price per Sqft $188
Subdivision Cypress Landing
MLS Listing ID 100356031
Sold Date 12/08/22
Style Wood Frame
Bedrooms 3
Full Baths 3
Half Baths 1
HOA Y/N Yes
Originating Board North Carolina Regional MLS
Year Built 1998
Lot Size 0.490 Acres
Acres 0.49
Lot Dimensions 110.3x198.39x91.51x19.5x191.68
Property Description
Gorgeous well maintained custom home in Cypress Landing with incredible views of the #17 fairway. Home loaded with custom features including custom cabinetry and built-ins, treyed/vaulted ceilings, lots of windows, and wired for sound. Kitchen includes granite countertops, double ovens, island with a gas cooktop and prep sink, and built-in refrigerator. Fully enclosed sun room leads to a large recently replaced deck with Trex style decking. First floor master incudes bathroom with double vanity, garden tub, walk-in shower and closet. Two additional bedrooms on the main level share a bath. Upstairs bonus room with full bath has extensive custom cabinetry. Use as an office, craft room, man cave, guest suite, and more. cedar closet. Roof, HVAC systems, tankless hot water heater crawl space dehumidifier and deck have all been replaced within the last two years.
Location
State NC
County Beaufort
Community Cypress Landing
Zoning R
Direction NC 33 to Old Blounts Creek Rd to left turn onto Potomac Drive. Potomac to 2nd left onto Connecticut Drive. House will be on left.
Rooms
Other Rooms Tennis Court(s)
Basement None
Primary Bedroom Level Primary Living Area
Interior
Interior Features Kitchen Island, Foyer, 1st Floor Master, 9Ft+ Ceilings, Ceiling - Vaulted, Ceiling Fan(s), Gas Logs, Intercom/Music, Pantry, Smoke Detectors, Walk-in Shower, Walk-In Closet, Whirlpool
Heating Fireplace(s), Heat Pump, Forced Air
Cooling Heat Pump, Central, Zoned
Flooring Carpet, Tile
Appliance Cooktop - Gas, Dishwasher, Disposal, Downdraft, Refrigerator, Water Softener
Exterior
Garage Concrete, Circular
Garage Spaces 2.0
Pool None
Utilities Available Municipal Sewer, Municipal Water
Waterfront No
Waterfront Description None
View Golf Course View
Roof Type Architectural Shingle
Porch Covered, Deck, Enclosed, Patio
Parking Type Concrete, Circular
Garage Yes
Building
Lot Description On Golf Course, Level, Wooded
Story 2
New Construction No
Schools
Elementary Schools Chocowinity Primary School
Middle Schools Chocowinity Middle School
High Schools Southside High School
Others
Tax ID 13886
Read Less Info
Want to know what your home might be worth? Contact us for a FREE valuation!

Our team is ready to help you sell your home for the highest possible price ASAP








