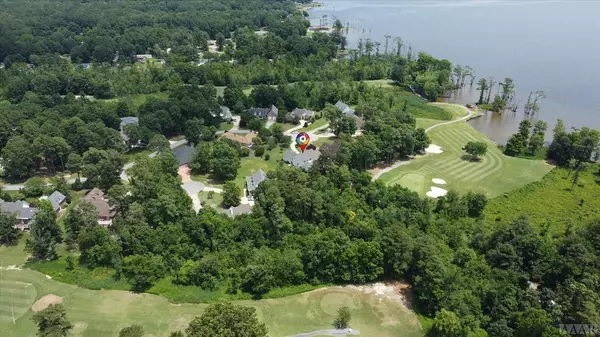$660,000
$679,000
2.8%For more information regarding the value of a property, please contact us for a free consultation.
3 Beds
3 Baths
3,626 SqFt
SOLD DATE : 12/08/2022
Key Details
Sold Price $660,000
Property Type Single Family Home
Sub Type Single Family Residence
Listing Status Sold
Purchase Type For Sale
Square Footage 3,626 sqft
Price per Sqft $182
Subdivision Albemarle Plantation
MLS Listing ID 8108411
Sold Date 12/08/22
Style Wood Frame
Bedrooms 3
Full Baths 2
Half Baths 1
HOA Fees $2,460
HOA Y/N Yes
Originating Board North Carolina Regional MLS
Year Built 1998
Annual Tax Amount $3,232
Lot Size 0.400 Acres
Acres 0.4
Lot Dimensions 104x162x80x162
Property Description
This beautiful home offers golf course and water views and is located in a gated community, which offers residents access to a deep-water marina, swimming pool, tennis courts, exercise facilities, two onsite restaurants and various social clubs. The home offers an updated kitchen, a two-car attached garage and a large main bedroom with a walk-in closet. and the main bathroom offers a walk-in shower and a sauna. The sunroom addition offers lovely views of the 9th hole and water views of the Albemarle Sound! The FROG is very spacious and could be used as a 4th bedroom if needed., Air to Air Heating
Location
State NC
County Perquimans
Community Albemarle Plantation
Zoning R-15
Direction Enter Albemarle Plantation and continue towards the clubhouse area. Just before you reach the clubhouse make a left onto Middleton Drive and continue to the end of the street and 176 Middleton will be on your right.
Rooms
Basement Crawl Space, None
Primary Bedroom Level Primary Living Area
Interior
Interior Features Solid Surface, Wash/Dry Connect, Ceiling Fan(s), Eat-in Kitchen, Walk-In Closet(s)
Heating Heat Pump, Fireplace(s), Electric, Forced Air, Propane
Flooring Carpet, Tile, Wood
Appliance Microwave - Built-In
Exterior
Garage Concrete
Garage Spaces 2.0
Waterfront No
View Water
Roof Type Architectural Shingle
Porch Deck, Porch
Parking Type Concrete
Building
Story 2
Sewer Community Sewer
Water Municipal Water
New Construction No
Schools
Elementary Schools Perquimans Central/Hertford Grammar
Others
Tax ID 7863-89-8111
Acceptable Financing Cash, Conventional, VA Loan
Listing Terms Cash, Conventional, VA Loan
Special Listing Condition None
Read Less Info
Want to know what your home might be worth? Contact us for a FREE valuation!

Our team is ready to help you sell your home for the highest possible price ASAP








