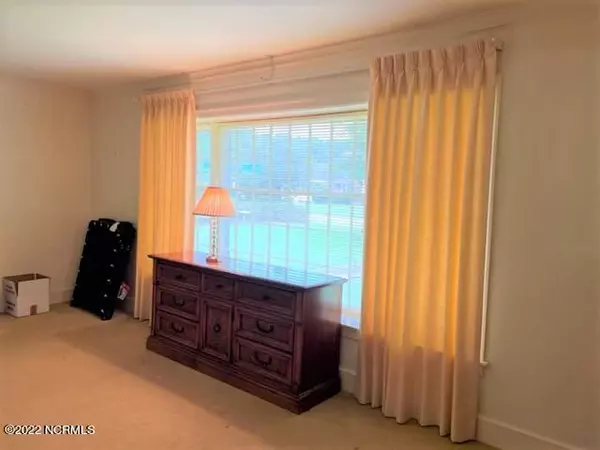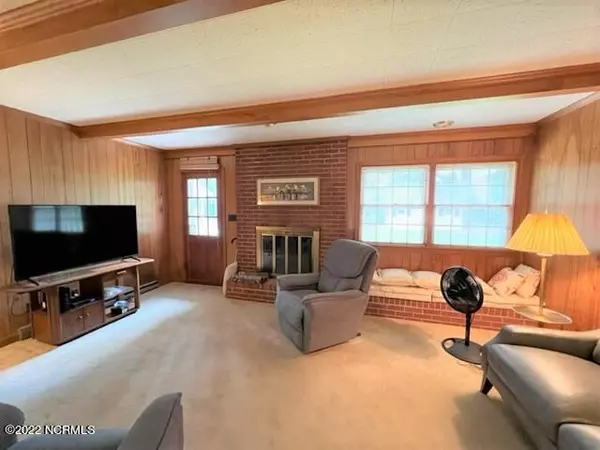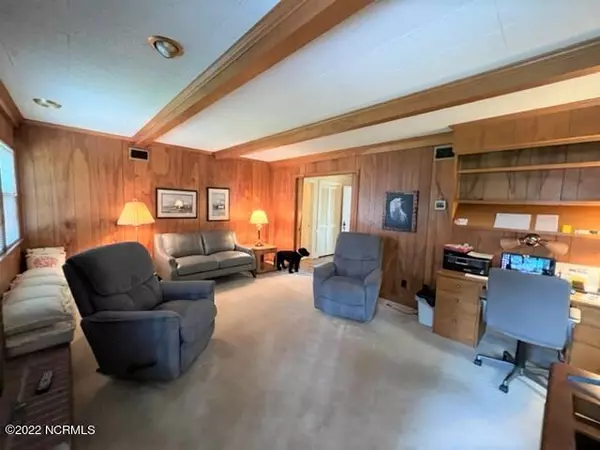$235,000
$239,900
2.0%For more information regarding the value of a property, please contact us for a free consultation.
3 Beds
3 Baths
2,583 SqFt
SOLD DATE : 12/08/2022
Key Details
Sold Price $235,000
Property Type Single Family Home
Sub Type Single Family Residence
Listing Status Sold
Purchase Type For Sale
Square Footage 2,583 sqft
Price per Sqft $90
Subdivision Not In Subdivision
MLS Listing ID 100344047
Sold Date 12/08/22
Style Brick/Stone
Bedrooms 3
Full Baths 3
HOA Y/N No
Originating Board North Carolina Regional MLS
Year Built 1964
Annual Tax Amount $3,232
Lot Size 0.460 Acres
Acres 0.46
Lot Dimensions 155 x 130
Property Description
This 3 bedroom, 2.5 bath brick ranch home is located on a corner lot in a nice neighborhood in an area of similar homes. The home has been well maintained and is in move in condition. Double doors bring you into the foyer. Formal living and dining rooms are located to the left of the foyer. The nearby eat in kitchen includes a breakfast bar, a built in desk, refrigerator, range and dishwasher and has ample counter and cabinet space. The den is centered around a fireplace and opens to the kitchen and foyer. There is a spacious sunroom located on the left side of the home. This room has 2 walls of windows, allowing for
abundant natural light and provides a great space for entertaining. The
bedrooms are all located down a hallway. The large main bedroom has an
attached bath and ample closet space. There are two additional bedrooms that share a nearby full bath. Out back, there is a 2 car carport, a patio area and a storage building. The yard has recently been professionally landscaped.
Location
State NC
County Hertford
Community Not In Subdivision
Zoning R-15
Direction On the corner of Stokes Street and Curtis Street in Ahoskie.
Rooms
Other Rooms Storage
Basement None
Interior
Interior Features Foyer, Bookcases, 1st Floor Master, Blinds/Shades, Ceiling Fan(s), Security System
Heating Heat Pump, Baseboard
Cooling Heat Pump, Central
Flooring Carpet, Tile
Furnishings Negotiable
Appliance Range, Dishwasher, Dryer, Refrigerator, Washer
Exterior
Garage Attached, Concrete, Off Street
Carport Spaces 2
Pool None
Utilities Available Municipal Sewer, Municipal Water, Natural Gas Available
Waterfront No
Waterfront Description None
Roof Type Shingle
Accessibility None
Porch Patio, Porch
Parking Type Attached, Concrete, Off Street
Garage No
Building
Lot Description Level, Corner Lot
Story 1
New Construction No
Schools
Elementary Schools Bearfield Primary School
Middle Schools Hertford County Middle School
High Schools Hertford County High
Others
Tax ID 5992-08-4475
Read Less Info
Want to know what your home might be worth? Contact us for a FREE valuation!

Our team is ready to help you sell your home for the highest possible price ASAP








