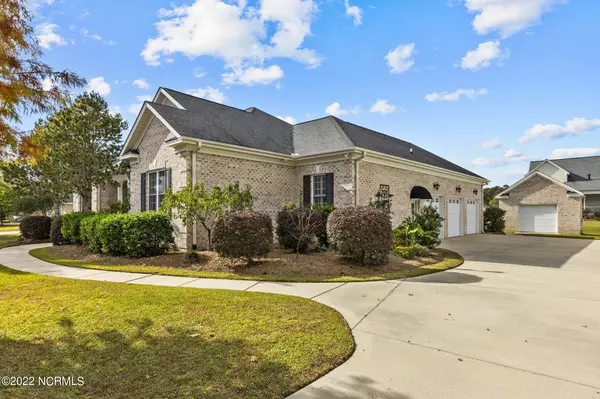$440,000
$429,800
2.4%For more information regarding the value of a property, please contact us for a free consultation.
3 Beds
2 Baths
2,613 SqFt
SOLD DATE : 12/09/2022
Key Details
Sold Price $440,000
Property Type Single Family Home
Sub Type Single Family Residence
Listing Status Sold
Purchase Type For Sale
Square Footage 2,613 sqft
Price per Sqft $168
Subdivision Irish Creek
MLS Listing ID 100357075
Sold Date 12/09/22
Style Wood Frame
Bedrooms 3
Full Baths 2
HOA Fees $150
HOA Y/N Yes
Originating Board North Carolina Regional MLS
Year Built 2006
Annual Tax Amount $4,075
Lot Size 0.480 Acres
Acres 0.48
Lot Dimensions 130.11 x 171.11 x 109.29 x 175
Property Description
Gorgeous split floor plan-Nelson Design Group--in a very popular neighborhood--Irish Creek! Custom brick 1 story home. This home boasts numerous upgrades: commercial style appliances; gourmet kitchen has breakfast bar/center island with utility sink; upgraded granite tops in kitchen and master bath; formal DR; triple car garage; breakfast nook; formal DR; GR with trey ceilings and FP; 9' and 10'' smooth ceilings throughout; lots of trim and moldings abound; sunroom; screened porch; laundry room; Plantation shutters throughout; huge patio; GR has surround sound w speakers in most rooms; Nuvo whole-home audio system throughout home plus in 3rd car garage; kit. pantry has DVD;CD; central vac system; ADT security; MBR and sunroom flat TV screens will convey; two-sided FP in GR and sunroom; 3-1/4'' red oak HW flooring; remote controlled ceiling fans in GR and all BR's; upgraded light fixtures with dimmer switches; Delta faucets; Storm doors; front and back yards are fully and beautifully landscaped--peach tree in front yard bears delicious peaches; third bay of triple car garage is insulated, heated, cooled, and carpet installed; home is meticulously maintained including pest control maintenance; TV in 3rd stall car garage conveys; workshop is wired; driveway, walkways, and back patio just pressured washed! A must see!!
Location
State NC
County Pitt
Community Irish Creek
Zoning RA20
Direction Old Tar Road to West Meath Dr which is the main entrance to Irish Creek SD. Home is on the left.
Rooms
Other Rooms Workshop
Basement Crawl Space, None
Primary Bedroom Level Primary Living Area
Interior
Interior Features Workshop, Kitchen Island, Master Downstairs, 9Ft+ Ceilings, Tray Ceiling(s), Ceiling Fan(s), Central Vacuum, Pantry, Walk-In Closet(s)
Heating Fireplace(s), Electric, Heat Pump, Natural Gas
Cooling Central Air
Flooring Carpet, Tile, Wood
Fireplaces Type Gas Log
Fireplace Yes
Window Features Thermal Windows
Appliance Vent Hood, Stove/Oven - Gas, Refrigerator, Microwave - Built-In, Ice Maker, Disposal, Dishwasher
Laundry Hookup - Dryer, Washer Hookup, Inside
Exterior
Exterior Feature Gas Logs
Garage Garage Door Opener, Paved
Garage Spaces 3.0
Pool None
Waterfront No
Waterfront Description None
Roof Type Architectural Shingle
Porch Covered, Patio, Porch, Screened
Parking Type Garage Door Opener, Paved
Building
Story 1
Sewer Municipal Sewer
Water Municipal Water
Structure Type Gas Logs
New Construction No
Others
Tax ID 062893
Acceptable Financing Cash, Conventional, FHA, VA Loan
Listing Terms Cash, Conventional, FHA, VA Loan
Special Listing Condition None
Read Less Info
Want to know what your home might be worth? Contact us for a FREE valuation!

Our team is ready to help you sell your home for the highest possible price ASAP








