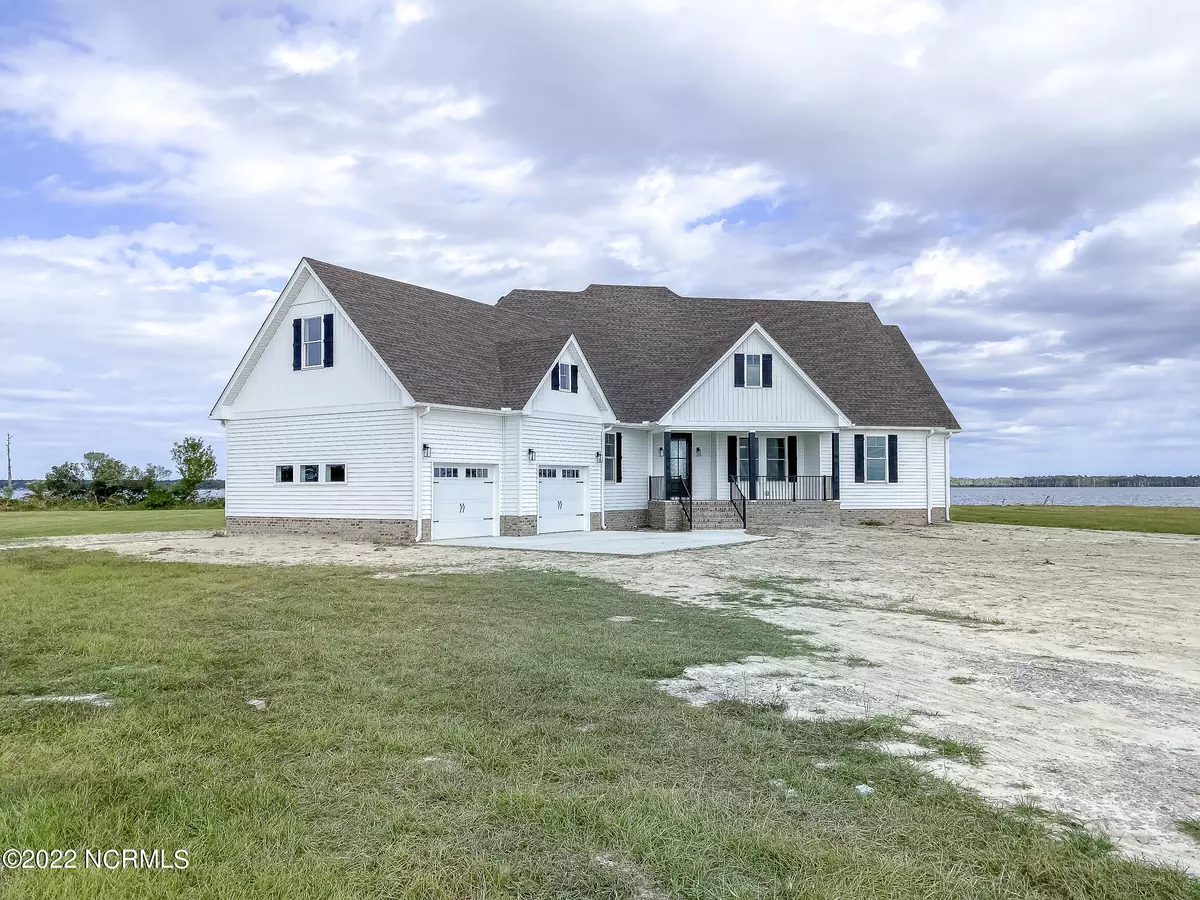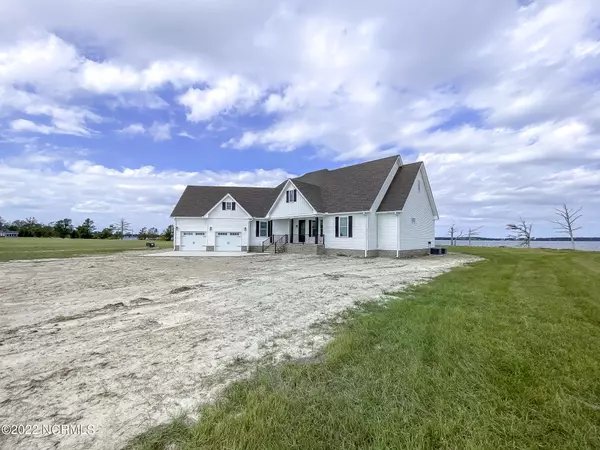$778,800
$778,800
For more information regarding the value of a property, please contact us for a free consultation.
3 Beds
3 Baths
2,984 SqFt
SOLD DATE : 12/09/2022
Key Details
Sold Price $778,800
Property Type Single Family Home
Sub Type Single Family Residence
Listing Status Sold
Purchase Type For Sale
Square Footage 2,984 sqft
Price per Sqft $260
Subdivision The Shores At Lands End
MLS Listing ID 100354369
Sold Date 12/09/22
Style Wood Frame
Bedrooms 3
Full Baths 2
Half Baths 1
HOA Fees $600
HOA Y/N Yes
Originating Board North Carolina Regional MLS
Year Built 2022
Lot Size 1.610 Acres
Acres 1.61
Lot Dimensions 306.02 x 125.32
Property Description
This home evokes breathtaking views of The Little River & brilliant sunrises! This new construction home w/ 3 bedrooms & 2.5 baths, a flex space w/ multiples uses & a finished room above the garage. A covered back porch where you will enjoy bird watching and/or entertaining. Attic w/ plenty of storage. 2 car attached garage w/ a work space. Located in ''The Shores at Lands End'', a tranquil waterfront community with abundant waterways, a rich place in history and plenty of outdoor space to enjoy. You could kayak in the canal, swim or lounge at the pool, bike ride or if you have a golf cart you're sure to love riding aroud this peaceful place.
Location
State NC
County Perquimans
Community The Shores At Lands End
Zoning Residential
Direction From Hwy 17 to Woodville Rd, Left onto New Hope Rd. Left onto Sandpiper Dr, Left onto Blue Heron Blvd, Right onto Egret Dr, Right onto Pelican Ct, , house on left.
Rooms
Basement Crawl Space
Primary Bedroom Level Primary Living Area
Interior
Interior Features Solid Surface, Kitchen Island, Master Downstairs, Tray Ceiling(s), Ceiling Fan(s), Pantry, Walk-in Shower, Walk-In Closet(s)
Heating Heat Pump, Fireplace(s), Electric
Fireplaces Type Gas Log
Fireplace Yes
Appliance Microwave - Built-In
Laundry Hookup - Dryer, Washer Hookup
Exterior
Garage Attached, Concrete
Garage Spaces 2.0
Pool None
Utilities Available Underground Utilities
Waterfront Yes
Waterfront Description Waterfront Comm
Roof Type Architectural Shingle
Porch Covered, Porch
Parking Type Attached, Concrete
Building
Lot Description Level
Story 2
Foundation Block
Sewer Septic On Site
Water Municipal Water
New Construction Yes
Schools
Elementary Schools Perquimans Central/Hertford Grammar
Middle Schools Perquimans County Middle School
High Schools Perquimans County High School
Others
HOA Fee Include Maint - Comm Areas
Tax ID 8827-32-6487.000
Acceptable Financing Cash, Conventional, FHA, USDA Loan, VA Loan
Listing Terms Cash, Conventional, FHA, USDA Loan, VA Loan
Special Listing Condition None
Read Less Info
Want to know what your home might be worth? Contact us for a FREE valuation!

Our team is ready to help you sell your home for the highest possible price ASAP








