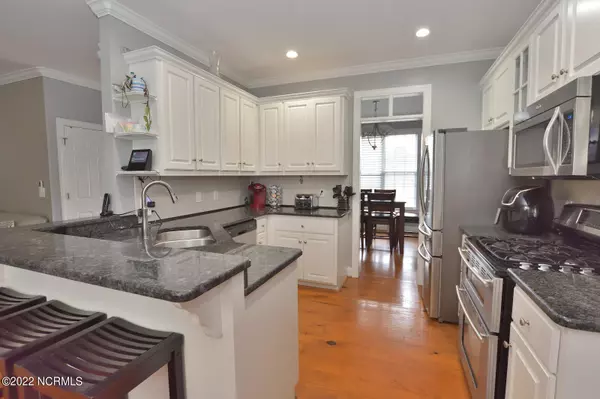$365,000
$370,000
1.4%For more information regarding the value of a property, please contact us for a free consultation.
4 Beds
3 Baths
2,607 SqFt
SOLD DATE : 12/12/2022
Key Details
Sold Price $365,000
Property Type Single Family Home
Sub Type Single Family Residence
Listing Status Sold
Purchase Type For Sale
Square Footage 2,607 sqft
Price per Sqft $140
Subdivision Bedford Village
MLS Listing ID 100349164
Sold Date 12/12/22
Style Wood Frame
Bedrooms 4
Full Baths 3
HOA Y/N No
Originating Board North Carolina Regional MLS
Year Built 2005
Lot Size 0.280 Acres
Acres 0.28
Lot Dimensions 75 X 165
Property Description
WELCOME HOME! You will love this well maintained, one owner home located in Bedford Village. This home offers 4 bedrooms with 3 full baths. One bedroom is located on 1st floor. The family room offers a cozy fireplace. Kitchen has granite countertops with stainless steel appliances with an eat in breakfast nook with custom built in cabinets and a formal dining room. Master suite located upstairs, along with 2 other bedrooms and a spacious BONUS Room. Tankless hot water heater, 2 Car garage with outdoor storage building. Enjoy spending time entertaining on the screened in porch while grilling out on the deck. Quick and easy access to major highways, businesses, medical facilities, shopping, and restaurants. MUST see to believe all the spacious room this home has to offer! Call for your private showing TODAY!
Location
State NC
County Pitt
Community Bedford Village
Zoning RES
Direction From Firetower Road Turn right onto Ashcroft. Home is located on right.
Rooms
Other Rooms Shed(s), Storage
Basement Crawl Space, None
Primary Bedroom Level Non Primary Living Area
Interior
Interior Features Bookcases, Tray Ceiling(s), Ceiling Fan(s), Walk-in Shower, Eat-in Kitchen, Walk-In Closet(s)
Heating Gas Pack, Electric, Forced Air, Heat Pump, Natural Gas
Cooling Central Air
Flooring Carpet, Tile, Wood
Fireplaces Type Gas Log
Fireplace Yes
Window Features Thermal Windows
Appliance Stove/Oven - Gas, Microwave - Built-In, Dishwasher
Laundry Inside
Exterior
Garage Concrete, Paved
Garage Spaces 2.0
Pool None
Utilities Available Natural Gas Connected
Waterfront No
Waterfront Description None
Roof Type Architectural Shingle
Accessibility None
Porch Deck, Porch, Screened
Parking Type Concrete, Paved
Building
Lot Description Interior Lot
Story 1
Sewer Municipal Sewer
Water Municipal Water
New Construction No
Others
Tax ID 4686-52-5039
Acceptable Financing Cash, Conventional, FHA, VA Loan
Horse Property None
Listing Terms Cash, Conventional, FHA, VA Loan
Special Listing Condition None
Read Less Info
Want to know what your home might be worth? Contact us for a FREE valuation!

Our team is ready to help you sell your home for the highest possible price ASAP








