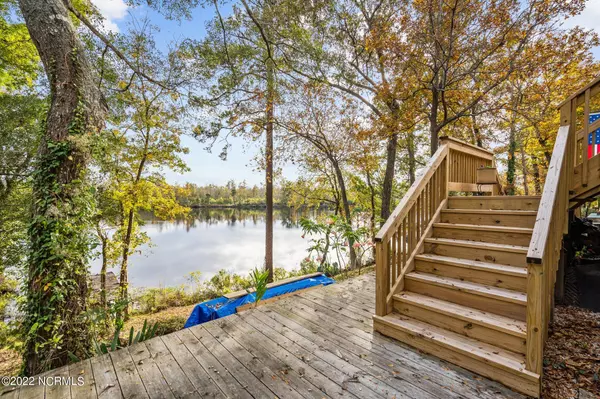$215,000
$195,000
10.3%For more information regarding the value of a property, please contact us for a free consultation.
2 Beds
3 Baths
1,192 SqFt
SOLD DATE : 12/13/2022
Key Details
Sold Price $215,000
Property Type Townhouse
Sub Type Townhouse
Listing Status Sold
Purchase Type For Sale
Square Footage 1,192 sqft
Price per Sqft $180
Subdivision Swann Plantation Townhouse
MLS Listing ID 100358675
Sold Date 12/13/22
Style Wood Frame
Bedrooms 2
Full Baths 2
Half Baths 1
HOA Fees $3,300
HOA Y/N Yes
Originating Board North Carolina Regional MLS
Year Built 1985
Annual Tax Amount $1,577
Lot Size 566 Sqft
Acres 0.01
Property Description
Beautiful 2 bedroom, 2.5 bath WATERFRONT townhome along the Northeast Cape Fear River in Swann Plantation, Rocky Point NC! Experience gorgeous sunsets and pristine tree-lined water views in this spacious 2-story unit from either of the 2 balconies! Large carport for parking and ample storage. New deck and stairs recently done (with assessment already paid), and no flood insurance required due to location on a high bluff. Amenities include community boat dock, boat ramp, and unassigned boat slip. Enjoy a quiet, peaceful riverside lifestyle - all just minutes from shopping, restaurants, and services! This townhome will go fast, so call today with offers - This Is The One!
Location
State NC
County Pender
Community Swann Plantation Townhouse
Zoning R20
Direction I-40 to Castle Hayne exit and take right onto Hwy 117 to Pauls Place and take a left 133 to left onto Reynolds Drive and a left onto Old Swann Plantation and take a right on Gooseneck Road
Location Details Mainland
Rooms
Basement None
Primary Bedroom Level Non Primary Living Area
Interior
Heating Heat Pump, Electric
Flooring Carpet, Laminate, Wood
Fireplaces Type None
Fireplace No
Window Features Blinds
Appliance Washer, Stove/Oven - Electric, Refrigerator, Microwave - Built-In, Dryer, Dishwasher
Laundry Laundry Closet, In Hall
Exterior
Exterior Feature None
Garage Covered, Paved
Carport Spaces 1
Pool None
Utilities Available Community Water
Waterfront Yes
Waterfront Description Deeded Water Access,Water Depth 4+,Waterfront Comm
View River, Water
Roof Type Shingle
Accessibility None
Porch Deck
Parking Type Covered, Paved
Building
Story 2
Entry Level Two
Foundation Other
Sewer Community Sewer
Structure Type None
New Construction No
Others
Tax ID 3222-79-9935-0020
Acceptable Financing Cash, Conventional, FHA, VA Loan
Listing Terms Cash, Conventional, FHA, VA Loan
Special Listing Condition None
Read Less Info
Want to know what your home might be worth? Contact us for a FREE valuation!

Our team is ready to help you sell your home for the highest possible price ASAP








