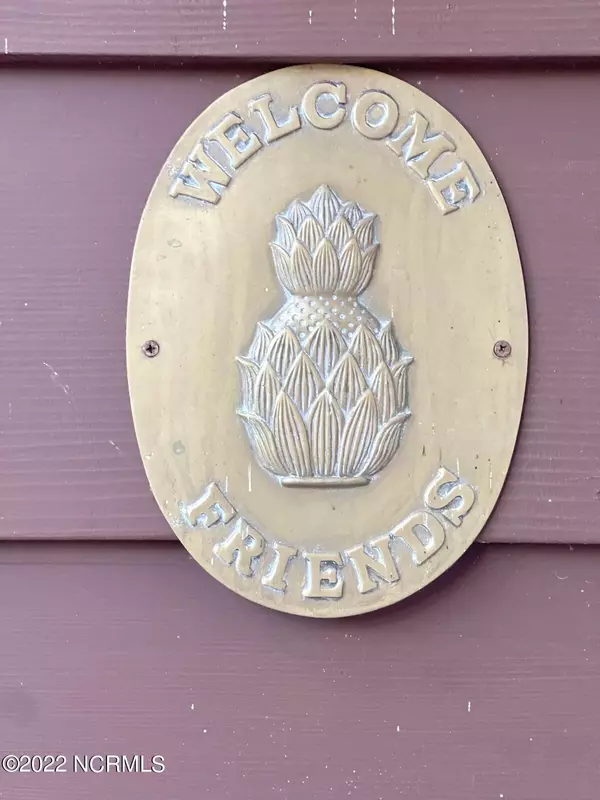$325,000
$335,000
3.0%For more information regarding the value of a property, please contact us for a free consultation.
3 Beds
2 Baths
1,570 SqFt
SOLD DATE : 12/12/2022
Key Details
Sold Price $325,000
Property Type Single Family Home
Sub Type Single Family Residence
Listing Status Sold
Purchase Type For Sale
Square Footage 1,570 sqft
Price per Sqft $207
Subdivision Sandavis
MLS Listing ID 100349566
Sold Date 12/12/22
Style Wood Frame
Bedrooms 3
Full Baths 1
Half Baths 1
HOA Y/N No
Originating Board North Carolina Regional MLS
Year Built 1961
Annual Tax Amount $1,860
Lot Size 0.313 Acres
Acres 0.31
Lot Dimensions 105X 144X110X115
Property Description
Come enjoy this tri-level bungalow within walking distance to downtown Southern Pines. So much potential here! The main level includes the living space, kitchen, laundry and dining while the upper level has three bedrooms and a full bath. The lower level has a huge family room with another half bath. This space could easily be turned into a Master Bedroom with a full bath. The back yard features a great deck for entertaining and the the back yard is fenced and very private. The side yard features a new carport that could also be used for storage or even a chicken coop! Natural gas, too! Recently used as a rental, it would also make a great investment property as well. Come take a look at 480 Crestview!
Location
State NC
County Moore
Community Sandavis
Zoning RS-2
Direction From Midland turn on to Crestview.. House on right. Look for sign.
Rooms
Primary Bedroom Level Primary Living Area
Interior
Interior Features Workshop
Heating Gas Pack, Fireplace(s), Electric, Heat Pump, Natural Gas
Cooling Central Air
Flooring LVT/LVP, Carpet, Laminate, Wood
Appliance Washer, Stove/Oven - Electric, Refrigerator, Range, Dryer
Laundry Inside
Exterior
Exterior Feature None
Garage Attached, Covered, Detached, Gravel
Garage Spaces 1.0
Carport Spaces 2
Waterfront No
Roof Type Composition
Porch Deck, Patio
Parking Type Attached, Covered, Detached, Gravel
Building
Lot Description Interior Lot
Story 3
Foundation Combination, Slab
Sewer Municipal Sewer
Water Municipal Water
Structure Type None
New Construction No
Others
Tax ID 00032712
Acceptable Financing Cash, Conventional, VA Loan
Listing Terms Cash, Conventional, VA Loan
Special Listing Condition None
Read Less Info
Want to know what your home might be worth? Contact us for a FREE valuation!

Our team is ready to help you sell your home for the highest possible price ASAP








