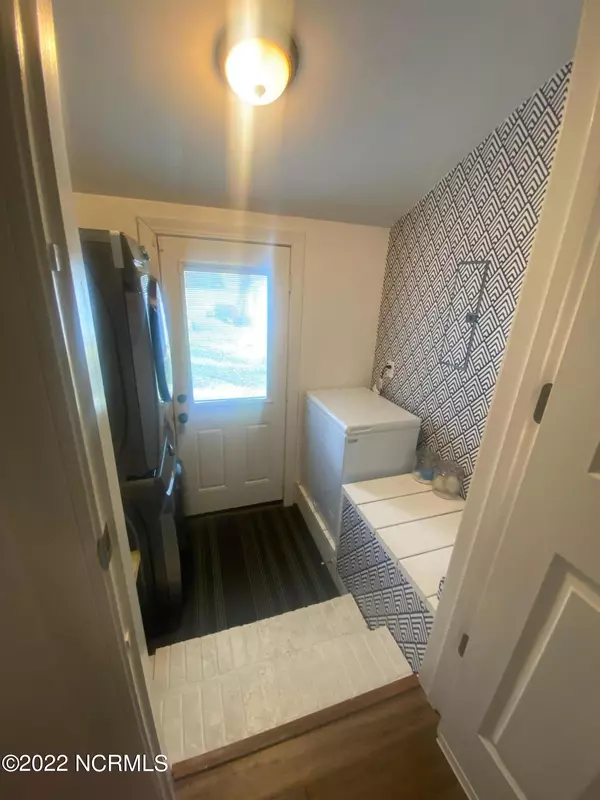$260,000
$260,000
For more information regarding the value of a property, please contact us for a free consultation.
3 Beds
2 Baths
1,548 SqFt
SOLD DATE : 12/14/2022
Key Details
Sold Price $260,000
Property Type Single Family Home
Sub Type Single Family Residence
Listing Status Sold
Purchase Type For Sale
Square Footage 1,548 sqft
Price per Sqft $167
Subdivision Country Club Park
MLS Listing ID 100357209
Sold Date 12/14/22
Style Wood Frame
Bedrooms 3
Full Baths 2
HOA Y/N No
Originating Board North Carolina Regional MLS
Year Built 1966
Annual Tax Amount $1,062
Lot Size 0.460 Acres
Acres 0.46
Lot Dimensions 100x200x100x200
Property Description
This renovated 3-bedroom, 2 bath home located in the heart of Trent Woods will certainly stop you in your tracks! With an additional room right off of the kitchen that can be used as a fourth bedroom, an office, or a game room, you will not get tired of the endless options this home has to offer! A screened in back porch offering you a space to privately enjoy the weather and a huge fenced-in backyard perfect for entertaining await you! Only a short drive to downtown New Bern, and close to MCAS Cherry Point, come check it out for yourself! This home won't last long! Schedule your showing today!
Location
State NC
County Craven
Community Country Club Park
Zoning Residential
Direction From Trent Woods Dr. turn Right onto River Rd., Right onto Meadowbrook, house will be down on your right.
Rooms
Other Rooms Shed(s), Storage
Basement Crawl Space, None
Interior
Interior Features Bookcases, Kitchen Island, Master Downstairs, Ceiling Fan(s), Pantry, Walk-in Shower, Walk-In Closet(s)
Heating Electric, Heat Pump
Cooling Central Air
Flooring Laminate
Window Features Blinds
Appliance Stove/Oven - Electric, Microwave - Built-In, Dishwasher, Cooktop - Electric
Laundry Hookup - Dryer, Washer Hookup, Inside
Exterior
Exterior Feature None
Garage On Site
Waterfront No
Waterfront Description None
Roof Type Shingle
Porch Porch, Screened
Parking Type On Site
Building
Story 1
Sewer Municipal Sewer
Water Municipal Water
Structure Type None
New Construction No
Others
Tax ID 8-061 -016
Acceptable Financing Cash, Conventional, FHA, VA Loan
Listing Terms Cash, Conventional, FHA, VA Loan
Special Listing Condition None
Read Less Info
Want to know what your home might be worth? Contact us for a FREE valuation!

Our team is ready to help you sell your home for the highest possible price ASAP








