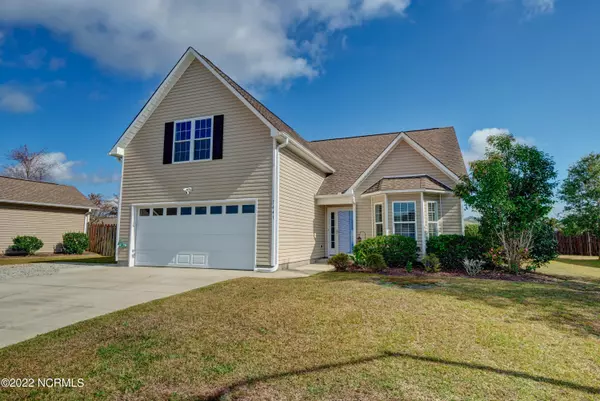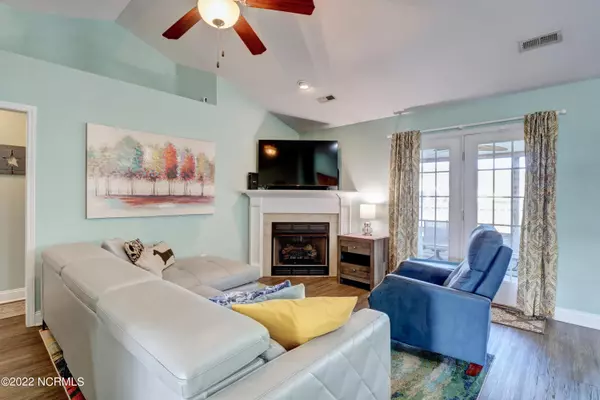$365,000
$365,000
For more information regarding the value of a property, please contact us for a free consultation.
4 Beds
2 Baths
1,648 SqFt
SOLD DATE : 12/14/2022
Key Details
Sold Price $365,000
Property Type Single Family Home
Sub Type Single Family Residence
Listing Status Sold
Purchase Type For Sale
Square Footage 1,648 sqft
Price per Sqft $221
Subdivision Courtney Pines
MLS Listing ID 100355756
Sold Date 12/14/22
Style Wood Frame
Bedrooms 4
Full Baths 2
HOA Fees $220
HOA Y/N Yes
Originating Board North Carolina Regional MLS
Year Built 2009
Annual Tax Amount $1,330
Lot Size 10,585 Sqft
Acres 0.24
Lot Dimensions 31x 44x 20x 171x 76x 144
Property Description
Welcome to this wonderfully maintained home located on a cul-de-sac in Courtney Pines. The open concept living space is ideal for entertaining and has LVP flooring throughout and new carpet in the upstairs 4th bedroom (or bonus room). The kitchen offers stainless steel appliances, granite countertops and 36 inch birch cabinets. The master bath includes a double vanity, garden tub and separate walk in shower. Conveniently located minutes to shopping at Mayfaire, Wrightsville Beach, and provides easy access to 1-40.
Location
State NC
County New Hanover
Community Courtney Pines
Zoning R-15
Direction Market Street North to Left on Torchwood at Bayshore Light. Left on Walking Horse. House on left at end of Cul de sac
Location Details Mainland
Rooms
Other Rooms Shed(s)
Primary Bedroom Level Primary Living Area
Interior
Interior Features Master Downstairs, Pantry, Walk-in Shower, Walk-In Closet(s)
Heating Heat Pump, Electric, Forced Air
Flooring LVT/LVP
Appliance Washer, Stove/Oven - Electric, Refrigerator, Microwave - Built-In, Dryer, Dishwasher
Laundry Inside
Exterior
Exterior Feature None
Garage Off Street, Paved
Garage Spaces 2.0
Waterfront No
Roof Type Shingle
Porch Patio
Parking Type Off Street, Paved
Building
Lot Description Cul-de-Sac Lot
Story 2
Entry Level Two
Foundation Slab
Sewer Municipal Sewer
Water Municipal Water
Structure Type None
New Construction No
Others
Tax ID R03512-012-085-000
Acceptable Financing Cash, Conventional, FHA, VA Loan
Listing Terms Cash, Conventional, FHA, VA Loan
Special Listing Condition None
Read Less Info
Want to know what your home might be worth? Contact us for a FREE valuation!

Our team is ready to help you sell your home for the highest possible price ASAP








