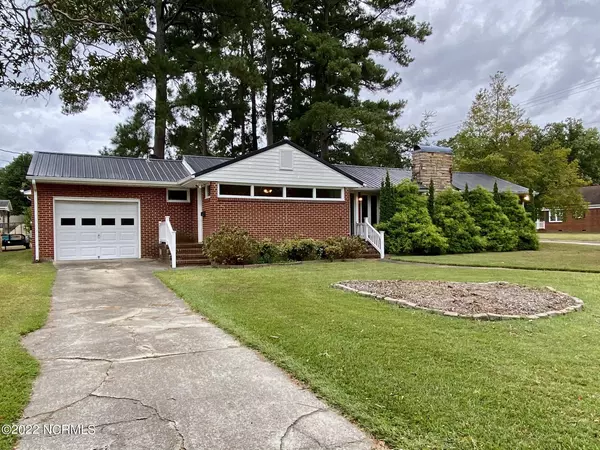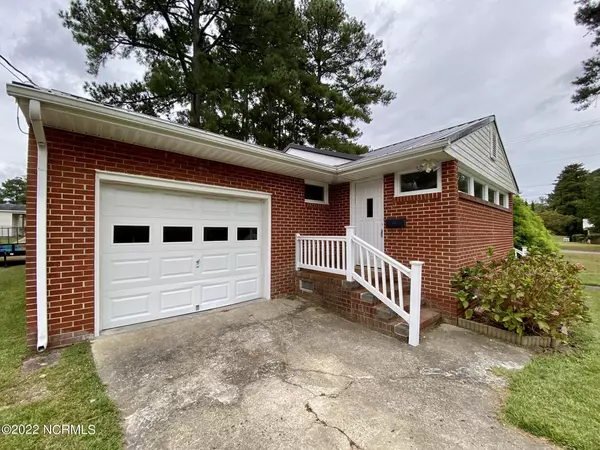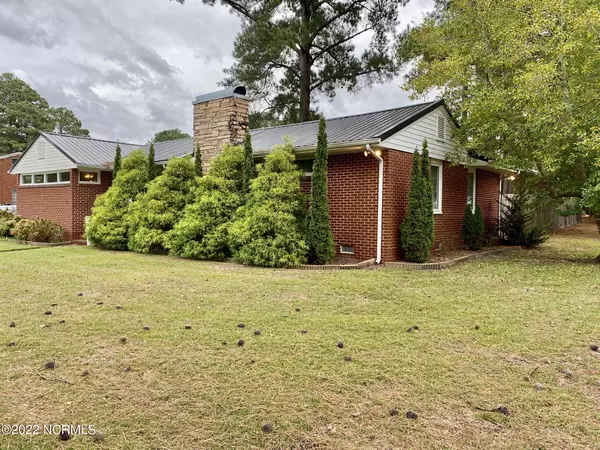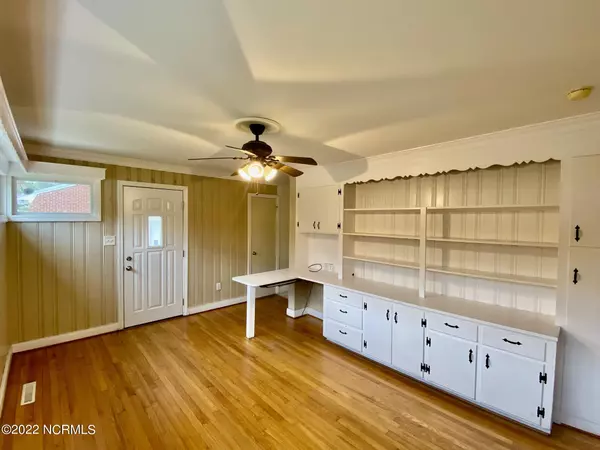$135,000
$127,850
5.6%For more information regarding the value of a property, please contact us for a free consultation.
2 Beds
2 Baths
1,410 SqFt
SOLD DATE : 12/15/2022
Key Details
Sold Price $135,000
Property Type Single Family Home
Sub Type Single Family Residence
Listing Status Sold
Purchase Type For Sale
Square Footage 1,410 sqft
Price per Sqft $95
Subdivision West End
MLS Listing ID 100352119
Sold Date 12/15/22
Style Wood Frame
Bedrooms 2
Full Baths 1
Half Baths 1
HOA Y/N No
Originating Board North Carolina Regional MLS
Year Built 1962
Lot Size 0.380 Acres
Acres 0.38
Lot Dimensions 110 x150
Property Description
THIS DETECTABLE CORNER LOT HOME IS A GREAT and RARE WEST END FIND!! It features 2 Bedrooms, 1 Full Bath with Sliding Door Tub/Shower Combo, a Large Lighted Single Vanity, Linen Storage and Tile Flooring. There is a Convenient 1/2 Bath, too! The Galley Style Kitchen boasts a Stone Accent-Walled Oven w/Storage, an Electric Cooktop/Vent Hood, Refrigerator, Ample Counter Space and Cabinets. Oh, and Seller is leaving the Rolling Buffet Cart! The Sizeable Family Room/Den also accentuates a beautiful Stone-Walled Gas Log FP, HW Floors, and Large Light Casting Thermal Windows. There's a very spacious Office featuring Paneled Walls, Desk, Counter Space, Open Shelving, Cabinet Storage, a Closet and Gleaming HW Floors....You say you don't need an Office..Would you need a 3rd Bedroom? Then, this sizable Office has that potential and more! HW Floors thru'out, some Vinyl and Tile. Two Pocket Doors (Kitchen and Office.) Attached Single Auto-Garage w/Service Door. A Pleasing Backyard with partial Privacy Fencing and the Gratifying Concrete Patio that escorts you into the Wonderful Family Room/Den! The Backyard also offers a Congenial Storage Building, Bricked Fire Grill and there's a Portable, Rolling Gas Grill, too. THE PRICE IS RIGHT!! GREAT NEIGHBORHOOD! AND SO CONVENIENT to EVERYTHING!! YES! This HOME is a MUST SEE!!!
Location
State NC
County Martin
Community West End
Zoning R6
Direction From W.Blvd beside Japanese Restaurant, turn onto Woodside Ave. to Stop Sign. At Stop Sign, take left on Carolina Ave., then R onto Pinecrest St. Property is on your R, on the corner. SIGN!
Rooms
Other Rooms Barn(s), Storage
Basement Crawl Space, None
Primary Bedroom Level Primary Living Area
Interior
Interior Features Master Downstairs, Ceiling Fan(s), Pantry
Heating Heat Pump, Fireplace(s), Electric
Cooling Central Air
Flooring Tile, Vinyl, Wood
Fireplaces Type Gas Log
Fireplace Yes
Window Features Thermal Windows,Blinds
Appliance Wall Oven, Vent Hood, Refrigerator, Cooktop - Electric
Laundry Hookup - Dryer, In Garage, Washer Hookup
Exterior
Exterior Feature Gas Logs, Gas Grill
Garage On Site, Paved
Garage Spaces 1.0
Pool None
Waterfront No
Waterfront Description None
Roof Type Metal
Porch Patio, Porch, See Remarks
Parking Type On Site, Paved
Building
Lot Description Level, Corner Lot, Open Lot
Story 1
Sewer Municipal Sewer
Water Municipal Water
Structure Type Gas Logs,Gas Grill
New Construction No
Others
Tax ID 0500607
Acceptable Financing Cash, Conventional, FHA
Horse Property None
Listing Terms Cash, Conventional, FHA
Special Listing Condition None
Read Less Info
Want to know what your home might be worth? Contact us for a FREE valuation!

Our team is ready to help you sell your home for the highest possible price ASAP








