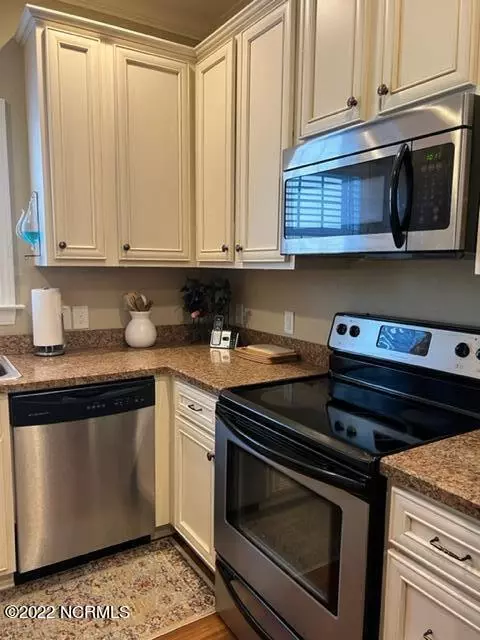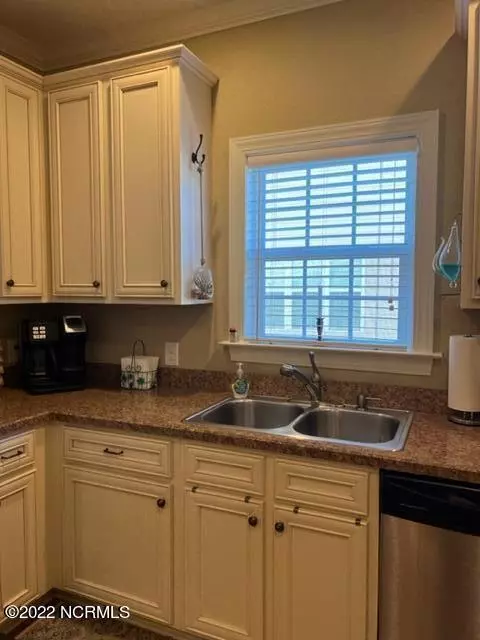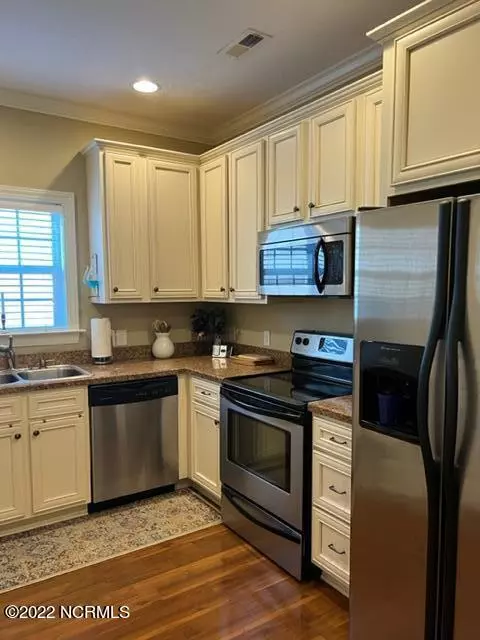$226,000
$220,000
2.7%For more information regarding the value of a property, please contact us for a free consultation.
3 Beds
2 Baths
1,356 SqFt
SOLD DATE : 12/15/2022
Key Details
Sold Price $226,000
Property Type Townhouse
Sub Type Townhouse
Listing Status Sold
Purchase Type For Sale
Square Footage 1,356 sqft
Price per Sqft $166
Subdivision Bent Creek
MLS Listing ID 100357453
Sold Date 12/15/22
Style Wood Frame
Bedrooms 3
Full Baths 2
HOA Y/N Yes
Originating Board North Carolina Regional MLS
Year Built 2009
Lot Size 4,792 Sqft
Acres 0.11
Lot Dimensions 44 x 120 x 37 x 121
Property Description
Immaculate duplex located close to medical district and ECU. Great layout for entertaining, kitchen with abundant counterspace, stainless appliances, spacious dining room. Greatroom with faulted ceiling and fireplace. Nice size master includes his/hers closets. Materbath with dbl vanities, jetted/shower combo, tile floors and linen closet. Fenced back yard is a gardener's dream, with lush landscape, covered back porch and shed. Single car garage.
Location
State NC
County Pitt
Community Bent Creek
Zoning R6
Direction From Allen Rd, turn onto Briarcliff, left on Ellsworth, home on right.
Rooms
Other Rooms Shed(s), Storage
Primary Bedroom Level Primary Living Area
Interior
Interior Features 1st Floor Master, 9Ft+ Ceilings, Ceiling Fan(s), Smoke Detectors, Whirlpool
Heating Heat Pump
Cooling Central
Flooring Carpet, Laminate, Tile
Appliance Dishwasher, Dryer, Microwave - Built-In, Refrigerator, Stove/Oven - Electric, Washer
Exterior
Garage Concrete
Garage Spaces 1.0
Utilities Available Municipal Sewer, Municipal Water
Waterfront No
Roof Type Architectural Shingle
Porch Covered, Patio
Parking Type Concrete
Garage Yes
Building
Story 1
New Construction No
Schools
Elementary Schools Lake Forest
Middle Schools C.M. Eppes
High Schools South Central
Others
Tax ID 079153
Read Less Info
Want to know what your home might be worth? Contact us for a FREE valuation!

Our team is ready to help you sell your home for the highest possible price ASAP








