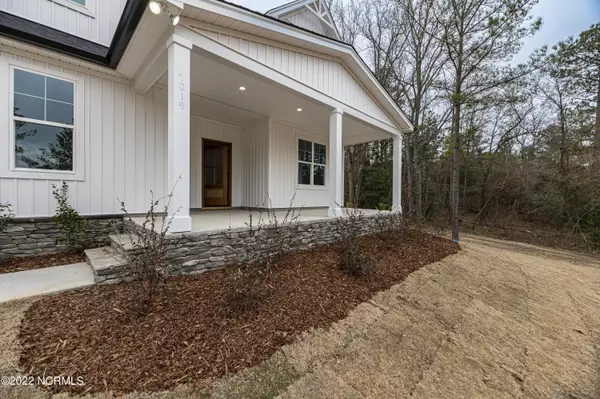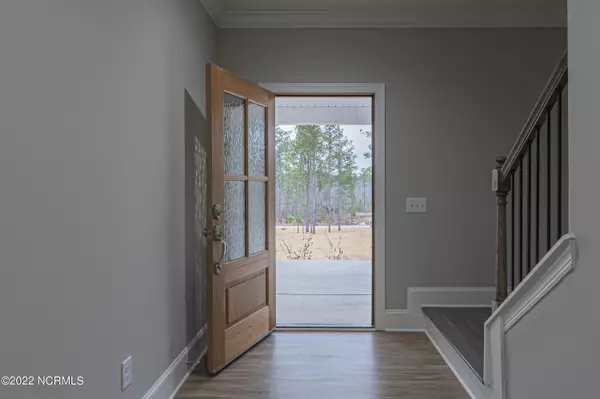$535,000
$529,000
1.1%For more information regarding the value of a property, please contact us for a free consultation.
4 Beds
3 Baths
2,861 SqFt
SOLD DATE : 12/15/2022
Key Details
Sold Price $535,000
Property Type Single Family Home
Sub Type Single Family Residence
Listing Status Sold
Purchase Type For Sale
Square Footage 2,861 sqft
Price per Sqft $186
Subdivision Gretchen Pines
MLS Listing ID 100356097
Sold Date 12/15/22
Style Block, Wood Frame
Bedrooms 4
Full Baths 3
HOA Y/N Yes
Originating Board North Carolina Regional MLS
Year Built 2022
Lot Size 1.770 Acres
Acres 1.77
Lot Dimensions 129x347x292x474
Property Description
Beautiful new construction on almost 2 acres in a private, gated community near Seven Lakes. This home boasts 4 bedrooms, 3 full baths and a bonus room. Open living spaces downstairs with so much natural light. A spacious kitchen with a large working island are at the heart of the home. The kitchen features white shaker cabinets, stainless steel appliances, a stainless steel farmhouse sink, soft close drawers, a walk in pantry and quartz countertops. Electric fireplace with shiplap detail make a focal point in the living room. There is a bedroom/study with a full bath downstairs as well. Upstairs you'll find a large, bright Owner's Suite with a massive ensuite bathroom. Double vanity with knee space, huge tiled walk in shower, a free standing tub and private water closet. All the bedrooms upstairs have walk in closets. Built by local builder Discover Homes - attention to detail, quality and high end design are a focus of his homes. LVP flooring throughout the living spaces, modern and upgraded light fixtures and tile. Covered back porch and a patio for entertaining or grilling. The front porch is perfect to enjoy some coffee and looking out over the peaceful and spacious yard. Situated on a quiet street in Gretchen Pines, this home is perfect for you! 10+ minutes from Pinehurst, driveable to Fort Bragg and Raleigh. Estimated to be complete December 7th.
Location
State NC
County Moore
Community Gretchen Pines
Zoning RA-20
Direction From HWY 73 turn onto Gretchen Road. Go about a mile and turn left onto Harrison Lane. Home is the 3rd property on the left.
Rooms
Primary Bedroom Level Non Primary Living Area
Interior
Interior Features Kitchen Island, 9Ft+ Ceilings, Pantry, Smoke Detectors, Walk-in Shower, Walk-In Closet
Heating Heat Pump
Cooling Central
Flooring LVT/LVP, Tile
Appliance Range, Dishwasher, Microwave - Built-In, None
Exterior
Garage Gravel
Garage Spaces 2.0
Utilities Available Community Water, Septic On Site
Waterfront No
Waterfront Description None
Roof Type Composition
Porch Covered, Patio, Porch
Parking Type Gravel
Garage Yes
Building
Story 2
New Construction Yes
Schools
Elementary Schools West End Elementary
Middle Schools West Pine Middle
High Schools Pinecrest High
Others
Tax ID 20210147
Read Less Info
Want to know what your home might be worth? Contact us for a FREE valuation!

Our team is ready to help you sell your home for the highest possible price ASAP








