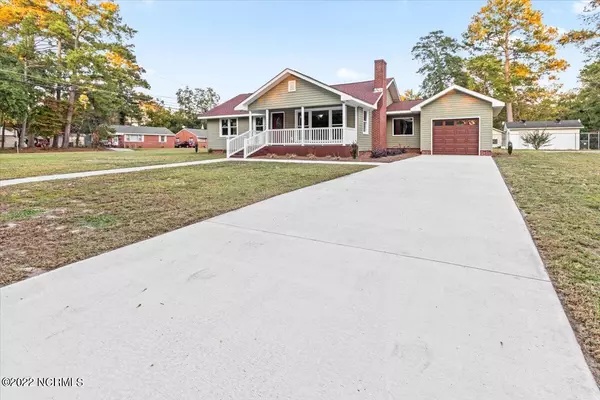$230,000
$248,000
7.3%For more information regarding the value of a property, please contact us for a free consultation.
3 Beds
2 Baths
1,708 SqFt
SOLD DATE : 12/16/2022
Key Details
Sold Price $230,000
Property Type Single Family Home
Sub Type Single Family Residence
Listing Status Sold
Purchase Type For Sale
Square Footage 1,708 sqft
Price per Sqft $134
Subdivision Woodford
MLS Listing ID 100353100
Sold Date 12/16/22
Style Wood Frame
Bedrooms 3
Full Baths 2
HOA Y/N No
Originating Board North Carolina Regional MLS
Year Built 1952
Annual Tax Amount $1,159
Lot Size 0.320 Acres
Acres 0.32
Lot Dimensions 133.44 x 110.55 x 149.59 x 89.63 x 2
Property Description
NEWLY Renovated ranch style home located in Goldsboro, NC. You're greeted with a large open window in the living room that will give you incredible views! This home has new plumbing, new HVAC, new roof, new flooring, new electrical, new appliances, new recess lights, granite counter-tops and many more to name just a few! If you need additional space for an office, home gym or kids play room, this home has it, sitting right off the kitchen. On the opposite end of the home you will find 3 bedrooms and 2 full baths! The back porch features a covered deck. Let's not forget the 1 car garage and concrete pad for you to add a pergola, outdoor storage, or outdoor kitchen, the options are endless! This home checks off all of your boxes. With a quick commute to SJAFB or downtown Goldsboro, this home is certain to not last long.
Location
State NC
County Wayne
Community Woodford
Zoning R-9
Direction Turn right onto Ash St Turn left onto N Andrews Ave Turn right onto E Elm St Turn left at the 1st cross street onto S Oleander Ave Destination will be on the left
Rooms
Basement Crawl Space, None
Primary Bedroom Level Primary Living Area
Interior
Interior Features Master Downstairs, Ceiling Fan(s)
Heating Electric, Heat Pump
Cooling Central Air
Exterior
Exterior Feature None
Garage Concrete, Garage Door Opener
Garage Spaces 1.0
Pool None
Utilities Available Community Water
Waterfront No
Roof Type Composition
Accessibility None
Porch Covered, Porch
Parking Type Concrete, Garage Door Opener
Building
Lot Description Corner Lot
Story 1
Sewer Community Sewer
Structure Type None
New Construction No
Others
Tax ID 3509413976
Acceptable Financing Cash, Conventional, FHA, VA Loan
Listing Terms Cash, Conventional, FHA, VA Loan
Special Listing Condition None
Read Less Info
Want to know what your home might be worth? Contact us for a FREE valuation!

Our team is ready to help you sell your home for the highest possible price ASAP








