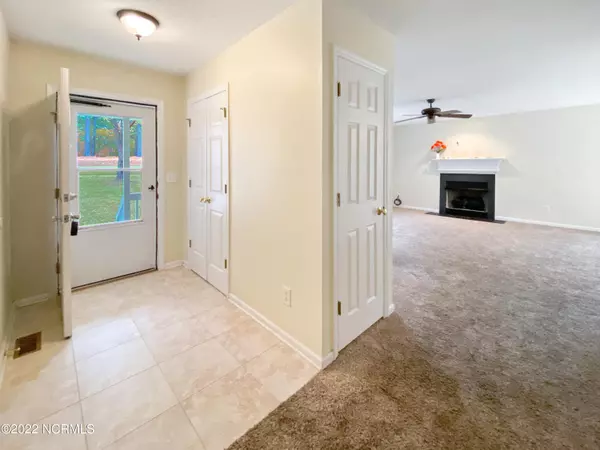$265,000
$265,000
For more information regarding the value of a property, please contact us for a free consultation.
3 Beds
2 Baths
1,560 SqFt
SOLD DATE : 12/16/2022
Key Details
Sold Price $265,000
Property Type Single Family Home
Sub Type Single Family Residence
Listing Status Sold
Purchase Type For Sale
Square Footage 1,560 sqft
Price per Sqft $169
Subdivision Dundee Estates
MLS Listing ID 100358896
Sold Date 12/16/22
Style Wood Frame
Bedrooms 3
Full Baths 2
HOA Y/N No
Originating Board North Carolina Regional MLS
Year Built 2000
Annual Tax Amount $884
Lot Size 0.462 Acres
Acres 0.46
Lot Dimensions 115x175x115x175
Property Description
You'll find this 3 Bedroom 2 Bath home, sitting on almost 1/2 acre in a quaint little neighborhood known as Dundee Estates. Living room with Fireplace, WIC in Master, there is a Pantry, The septic permit is for a 3 Bd home however there is also an additional room with a closet for a home office or guest room. The yard is completely fenced. This home has had the following items replaced over the last five years: Roof, HVAC, 14x20 Deck, Water Heater and Carpet. An 8x12 shed was put on the property in 2017. There is currently no propane tank on the property. House was pressure washed, carpets cleaned as well as professionally cleaned in October. The small garage is made for storage vs a car.
Location
State NC
County Moore
Community Dundee Estates
Zoning RA-20
Direction From the Pinehurst traffic circle take 15-501 towards Carthage. Turn Right into Dundee Estates then Left onto Edinburgh Dr. Home is on the left.
Rooms
Other Rooms Shed(s)
Basement Crawl Space, None
Primary Bedroom Level Primary Living Area
Interior
Interior Features Foyer, Master Downstairs, Walk-In Closet(s)
Heating Electric, Heat Pump
Cooling Central Air
Flooring Carpet, Tile
Appliance Stove/Oven - Electric, Dishwasher
Exterior
Exterior Feature None
Garage Paved
Waterfront No
Roof Type Composition
Porch Deck
Parking Type Paved
Building
Lot Description Interior Lot
Story 1
Sewer Septic On Site
Water Municipal Water
Structure Type None
New Construction No
Others
Tax ID 00017661
Acceptable Financing Cash, Conventional, FHA, USDA Loan, VA Loan
Listing Terms Cash, Conventional, FHA, USDA Loan, VA Loan
Special Listing Condition None
Read Less Info
Want to know what your home might be worth? Contact us for a FREE valuation!

Our team is ready to help you sell your home for the highest possible price ASAP








