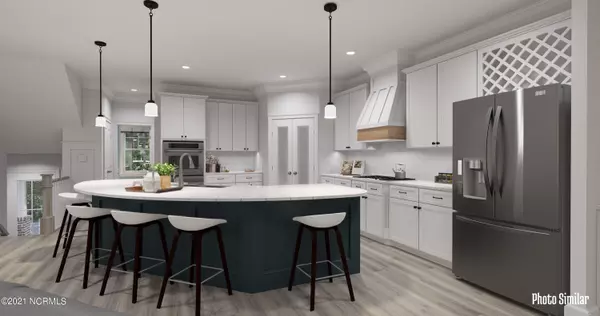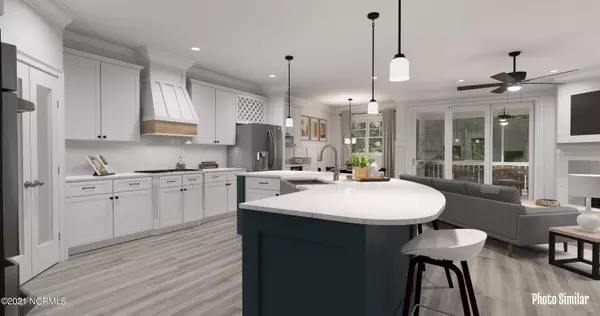$508,678
$508,678
For more information regarding the value of a property, please contact us for a free consultation.
4 Beds
4 Baths
2,598 SqFt
SOLD DATE : 12/16/2022
Key Details
Sold Price $508,678
Property Type Townhouse
Sub Type Townhouse
Listing Status Sold
Purchase Type For Sale
Square Footage 2,598 sqft
Price per Sqft $195
Subdivision Sea Trail Plantation
MLS Listing ID 100358450
Sold Date 12/16/22
Style Wood Frame
Bedrooms 4
Full Baths 3
Half Baths 1
HOA Fees $2,335
HOA Y/N Yes
Originating Board North Carolina Regional MLS
Year Built 2022
Lot Size 1,742 Sqft
Acres 0.04
Lot Dimensions 25.53 x 74 x 25.92 x 74
Property Description
This beautiful interior unit in Sea Trail's newest luxury townhomes, The Townhomes on Eastwood Bluff, features impressive golf views and amenities! Townhome owners will have access to an exclusive clubhouse and brand new pool, pergola with dining area and grill, cornhole, and multiple benches and sidewalks+ access to Sea Trail amenities which includes an array of pools, beach parking, fitness center, clubs, and much more. The Hardie exterior with elegant brick accents, tongue+groove front porch ceiling, and hand-stained front door give this unit ultimate curb appeal. You'll be stunned by the included features like a 1+ car garage featuring epoxied floors, laminate floors throughout the common areas and all bedrooms, a tankless water heater, and an elevator. The open concept Great Room features a 36'' vent-less gas fireplace w/ custom mantle and low built-in finished with shiplap. An impressive 9' telescopic slider opens to the 2nd story tiled & screened rear porch! The kitchen showcases an oversized island & subway tile backsplash & includes under cabinet lighting, SS single basin apron front sink framed by gorgeous cabinets that feature soft-close doors/drawers & boasts an expansive pantry w/ full-lite pantry doors. Kitchen has quartz countertops, SS micro/oven combo, matching D/W, a 5-burner gas cooktop, a custom kitchen hood with wood accent & upgraded dry bar w/ beverage cooler. The Owner's Suite comes w/ beautiful laminate flooring, an intricate cross coffered ceiling & custom diamond accent wall. We've added practical features too like USB power outlets & a large WIC w/ melamine shelves. The spa-inspired Owner's Bath includes dual sink vanity, tile flooring, tile shower with door w/mosaic in the LED-lit wall niche. Guest baths feature a drop-in tub w/ a tile surround. Laundry boasts a custom built storage and folding area + 12x12 tile floors. This home is HERS rated for energy efficiency. Includes landscaping pkg. Listing photos are renderings/photo similar
Location
State NC
County Brunswick
Community Sea Trail Plantation
Zoning MR3
Direction From listing office, head Left onto Sunset Blvd N. Turn Right onto Clubhouse Rd. Turn Right onto Eastwood Park Road. Turn Left to The Townhomes on Eastwood Bluff at Sea Trail and destination will be on your right.
Rooms
Basement None
Primary Bedroom Level Non Primary Living Area
Interior
Interior Features Foyer, 9Ft+ Ceilings, Tray Ceiling(s), Ceiling Fan(s), Elevator, Pantry, Eat-in Kitchen, Walk-In Closet(s)
Heating Electric, Heat Pump, Zoned
Cooling Central Air, Zoned
Flooring Laminate, Tile
Appliance Wall Oven, Microwave - Built-In
Laundry Inside
Exterior
Exterior Feature DP50 Windows, Lighting, Balcony
Garage On Site, Paved, Shared Driveway
Garage Spaces 1.5
Pool None
Waterfront No
Waterfront Description None
View Golf Course
Roof Type Architectural Shingle, Metal
Accessibility None
Porch Covered, Porch, Screened, See Remarks
Parking Type On Site, Paved, Shared Driveway
Building
Story 3
Foundation Slab
Sewer Municipal Sewer
Water Municipal Water
Structure Type DP50 Windows, Lighting, Balcony
New Construction Yes
Schools
Elementary Schools Jessie Mae Monroe
Middle Schools Shallotte
High Schools West Brunswick
Others
HOA Fee Include Maint - Comm Areas, Maintenance Structure, Pest Control
Tax ID 242hm014
Acceptable Financing Construction to Perm, Cash, Conventional, FHA
Listing Terms Construction to Perm, Cash, Conventional, FHA
Special Listing Condition None
Read Less Info
Want to know what your home might be worth? Contact us for a FREE valuation!

Our team is ready to help you sell your home for the highest possible price ASAP








