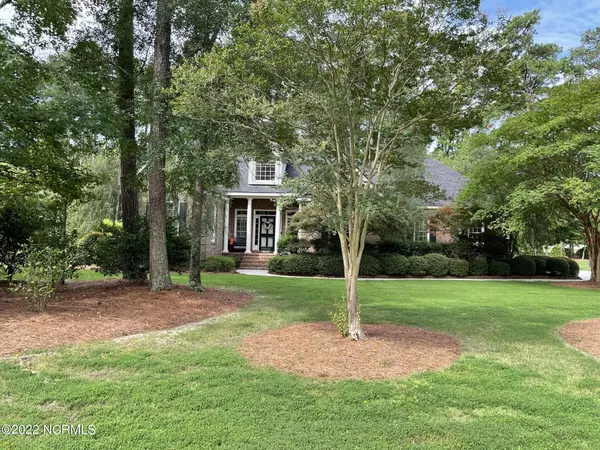$549,000
$549,900
0.2%For more information regarding the value of a property, please contact us for a free consultation.
4 Beds
4 Baths
3,585 SqFt
SOLD DATE : 12/19/2022
Key Details
Sold Price $549,000
Property Type Single Family Home
Sub Type Single Family Residence
Listing Status Sold
Purchase Type For Sale
Square Footage 3,585 sqft
Price per Sqft $153
Subdivision New Hope Hills
MLS Listing ID 100343675
Sold Date 12/19/22
Bedrooms 4
Full Baths 3
Half Baths 1
HOA Y/N No
Originating Board North Carolina Regional MLS
Year Built 1998
Lot Size 0.610 Acres
Acres 0.61
Lot Dimensions 107.71x220.47x150.x197.01
Property Description
Nestled among the pine trees adjacent to the #7 fairway of the Wilson Country Club, this brick home has something for everyone. The main house, a workshop and an enclosed cabana each looking out on the beautiful William Byrd designed golf course. The lush grounds and thoughtful landscape include an irrigation system and a large brick patio with a gas fire pit. The entrance to the home welcomes you with vaulted ceilings and a desirable open floor plan with 3 living areas: living room with gas fireplace, sunroom looking out on the patio and a cozy nook off the charming breakfast room with the second gas fireplace. The downstairs master features a third gas fireplace, large bath with separate shower and jacuzzi tub and large walk-in closet. Three additional bedrooms with a full bath and powder bath are located on the other wing of the home, perfect for children or guests. All the bedrooms have large closets including one cedar closet in the middle bedroom. The kitchen has updated stainless-steel appliances, beautiful granite countertops and a large island with seating. The dining room is conveniently located off the kitchen flooded with warm natural light. Upstairs showcases a split-level bonus room with skylights and full bath. A spacious spot for wither a 5th bedroom, multi-tiered office, playroom, or media room escape. The 2-car garage includes a work sink and many storage spaces. Freshly painted interior and new carpet.
Location
State NC
County Wilson
Community New Hope Hills
Zoning RES
Direction Nash St., N to Country Club Dr., Left on St. Georges.
Rooms
Basement None
Primary Bedroom Level Primary Living Area
Interior
Interior Features Workshop, Master Downstairs, 9Ft+ Ceilings, Vaulted Ceiling(s), Walk-in Shower
Heating Gas Pack, Natural Gas
Cooling Central Air
Flooring Carpet, Tile, Wood
Fireplaces Type Gas Log
Fireplace Yes
Window Features Thermal Windows
Appliance Vent Hood, Stove/Oven - Electric, Refrigerator, Microwave - Built-In, Disposal, Dishwasher
Laundry Inside
Exterior
Exterior Feature Irrigation System
Garage Off Street, On Site
Garage Spaces 2.0
Pool None
Waterfront No
Roof Type Composition
Porch Covered
Parking Type Off Street, On Site
Building
Story 2
Foundation Block
Sewer Municipal Sewer
Water Municipal Water
Structure Type Irrigation System
New Construction No
Others
Tax ID 3714-63-5735.000
Acceptable Financing Cash, Conventional
Listing Terms Cash, Conventional
Special Listing Condition None
Read Less Info
Want to know what your home might be worth? Contact us for a FREE valuation!

Our team is ready to help you sell your home for the highest possible price ASAP








