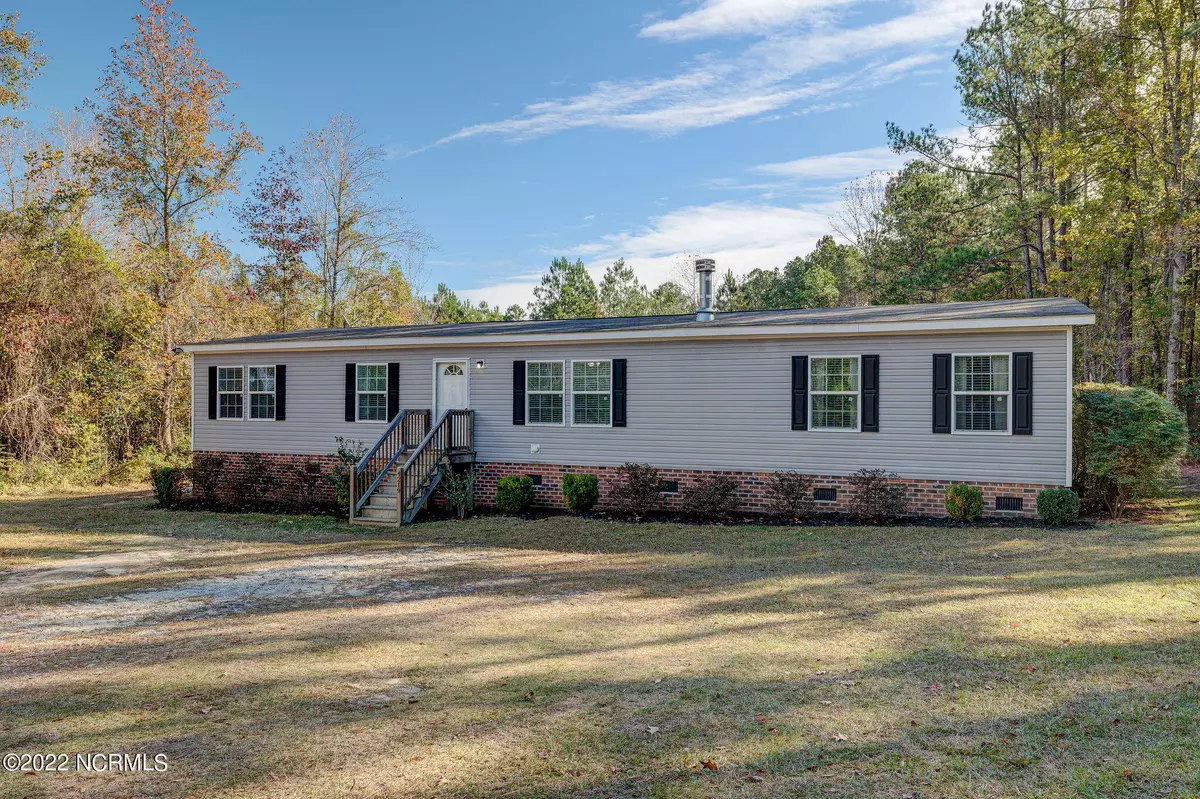$289,000
$289,000
For more information regarding the value of a property, please contact us for a free consultation.
3 Beds
2 Baths
2,042 SqFt
SOLD DATE : 12/19/2022
Key Details
Sold Price $289,000
Property Type Manufactured Home
Sub Type Manufactured Home
Listing Status Sold
Purchase Type For Sale
Square Footage 2,042 sqft
Price per Sqft $141
Subdivision Northwest
MLS Listing ID 100359396
Sold Date 12/19/22
Style Wood Frame
Bedrooms 3
Full Baths 2
HOA Y/N No
Originating Board North Carolina Regional MLS
Year Built 2017
Annual Tax Amount $1,413
Lot Size 5.860 Acres
Acres 5.86
Lot Dimensions 449 X 647 X 728 X 468 X 44 X 224
Property Description
Beautiful home on almost 6 acres to spread out and have privacy. No carpet throughout this 2042 sq. ft. home. The home has a gorgeous easy to care for rustic vinyl plank flooring in every room. The open concept kitchen and dining room overlook the huge family room with a wood burning stone fireplace. The kitchen has an oversized island with extra storage and a seating bar area. There are 3 bedrooms plus an additional room that could be an office/den or hobby room. The master suite and bath are something you have to see for yourself. The master bath has a garden tub, double vanities, built-in cabinet storage and a huge walk-in tiled shower. There are three master closets. To make this property even more spectacular - there is a 24 X 48 Metal building built in 2020 that has 4 bays - 1 -14ft. door and 3- 10 ft. doors. There is no HOA, so you have plenty of room to store your RV, boat or any other recreational vehicles. You can enjoy ATV trails, shooting range, deerstand and lots of firewood already cut to use. This property is ready for you to move in and enjoy. This is an ASSUMABLE VA LOAN AT 3.5% INTEREST. Don't miss out - Call today!
Location
State NC
County Brunswick
Community Northwest
Zoning RR
Direction 74/76 West, right at light in Maco - Bojangles will be on your left when you turn right on Northwest Rd., go to stop sign and turn right on Mt. Misery Rd., turn left on Vernon Rd. just past the railroad tracks, go to stop sign and turn right on Blue Banks Loop Rd., Property will be on your right.
Rooms
Other Rooms Shed(s), Storage, Workshop
Basement Crawl Space, None
Primary Bedroom Level Primary Living Area
Interior
Interior Features Mud Room, Workshop, Kitchen Island, Master Downstairs, Ceiling Fan(s), Walk-in Shower, Walk-In Closet(s)
Heating Heat Pump, Electric, Forced Air
Cooling Central Air
Window Features Blinds
Appliance Stove/Oven - Electric, Self Cleaning Oven, Refrigerator, Microwave - Built-In, Dishwasher
Laundry Hookup - Dryer, Washer Hookup, Inside
Exterior
Exterior Feature None
Garage Gravel, None, Unpaved
Waterfront No
Roof Type Shingle
Porch None
Parking Type Gravel, None, Unpaved
Building
Lot Description Wooded
Story 1
Foundation Brick/Mortar
Sewer Septic On Site
Water Municipal Water
Structure Type None
New Construction No
Others
Tax ID 0050001202
Acceptable Financing Cash, Conventional, FHA, Assumable, USDA Loan, VA Loan
Listing Terms Cash, Conventional, FHA, Assumable, USDA Loan, VA Loan
Special Listing Condition None
Read Less Info
Want to know what your home might be worth? Contact us for a FREE valuation!

Our team is ready to help you sell your home for the highest possible price ASAP








