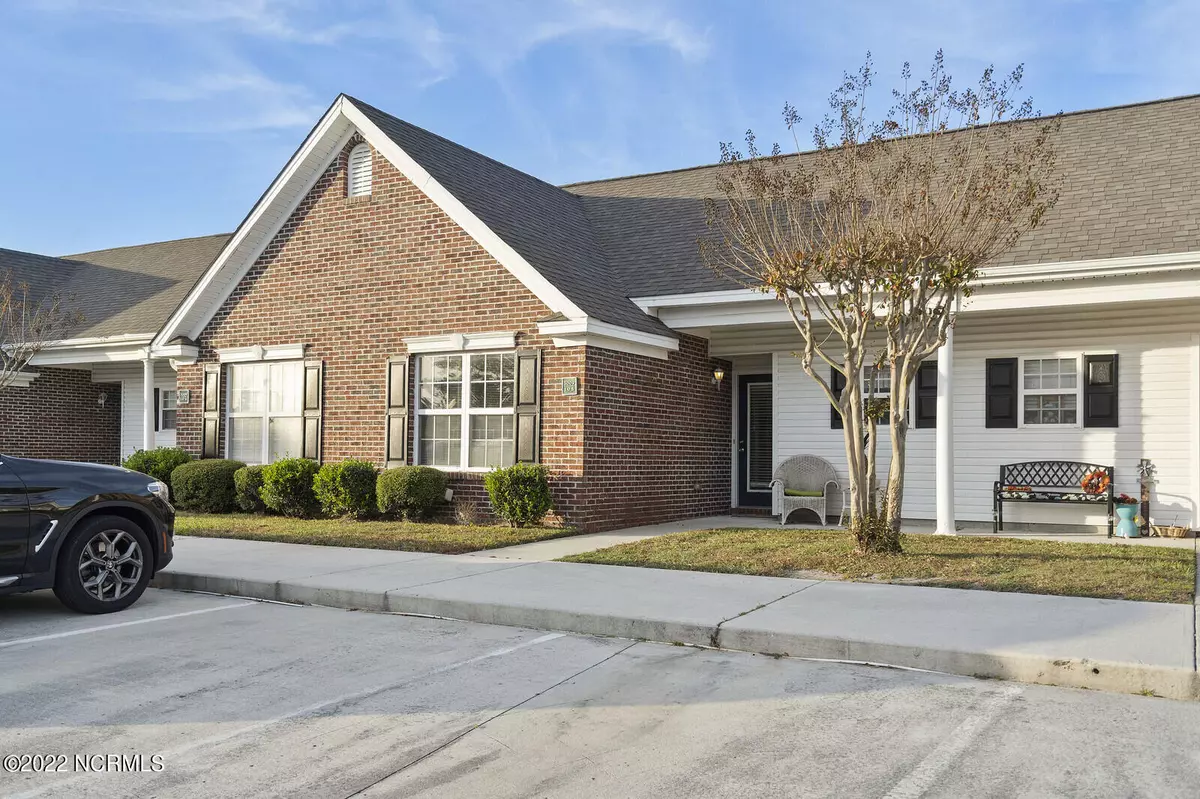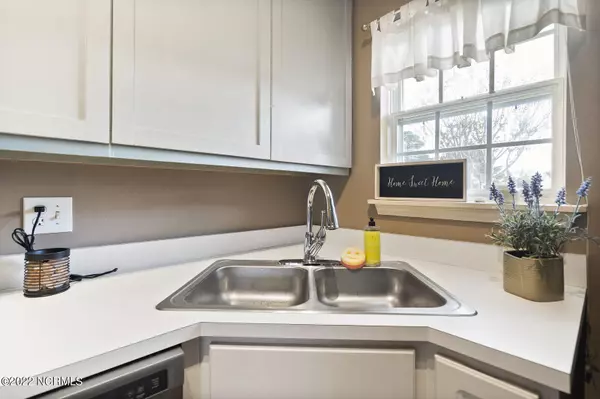$231,500
$235,000
1.5%For more information regarding the value of a property, please contact us for a free consultation.
2 Beds
2 Baths
922 SqFt
SOLD DATE : 12/20/2022
Key Details
Sold Price $231,500
Property Type Townhouse
Sub Type Townhouse
Listing Status Sold
Purchase Type For Sale
Square Footage 922 sqft
Price per Sqft $251
Subdivision Lauren Place
MLS Listing ID 100357836
Sold Date 12/20/22
Style Wood Frame
Bedrooms 2
Full Baths 2
HOA Y/N Yes
Originating Board North Carolina Regional MLS
Year Built 1996
Annual Tax Amount $780
Lot Size 1,350 Sqft
Acres 0.03
Lot Dimensions 23x57
Property Description
Are you looking for an easy living community? Well, don't look any further because this townhouse community has convenient access to the downtown Wilmington area and to the beach. With two sizable bedrooms and split floor plan, this offers a nice touch for your guest's privacy. Enjoy the ample amount of closet space for all your storage needs and don't forget about the centrally located laundry. The living area has a beautiful vaulted ceiling and sliding glass door that provides an abundance of natural light and access to the rear patio. This open floor plan features an updated kitchen stove and LVP floors in the living area are truly nice features. So don't miss out on this wonderful property, call today for your private viewing.
Location
State NC
County New Hanover
Community Lauren Place
Zoning PD
Direction Go north on College Road/Hwy 132, take exit 420B. Keep straight past Laney High school then turn right onto Northchase Pkwy SE, then turn left onto Enterprise Drive, Right onto Lauren Place townhouse home is on the left side.
Rooms
Basement None
Primary Bedroom Level Primary Living Area
Interior
Interior Features 1st Floor Master, Ceiling - Vaulted, Ceiling Fan(s), Smoke Detectors
Heating Heat Pump, Forced Air
Cooling Central
Flooring LVT/LVP, Carpet, Tile
Appliance None, Dishwasher, Disposal, Stove/Oven - Electric
Exterior
Garage Assigned, Paved
Pool None
Utilities Available Municipal Sewer, Municipal Water
Waterfront No
Waterfront Description None
Roof Type Shingle
Accessibility None
Porch Patio, Porch
Parking Type Assigned, Paved
Garage No
Building
Story 1
New Construction No
Schools
Elementary Schools Castle Hayne
Middle Schools Trask
High Schools Laney
Others
Tax ID R02616-001-091-000
Read Less Info
Want to know what your home might be worth? Contact us for a FREE valuation!

Our team is ready to help you sell your home for the highest possible price ASAP








