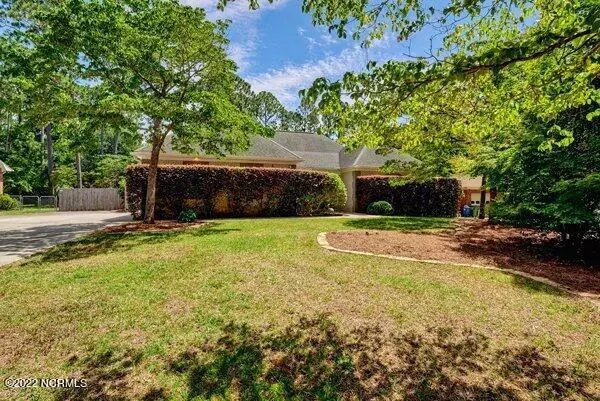$550,000
$565,000
2.7%For more information regarding the value of a property, please contact us for a free consultation.
3 Beds
3 Baths
2,500 SqFt
SOLD DATE : 12/20/2022
Key Details
Sold Price $550,000
Property Type Single Family Home
Sub Type Single Family Residence
Listing Status Sold
Purchase Type For Sale
Square Footage 2,500 sqft
Price per Sqft $220
Subdivision College Acres
MLS Listing ID 100350344
Sold Date 12/20/22
Style Wood Frame
Bedrooms 3
Full Baths 2
Half Baths 1
HOA Y/N No
Originating Board North Carolina Regional MLS
Year Built 2005
Annual Tax Amount $4,573
Lot Size 0.459 Acres
Acres 0.46
Lot Dimensions 100x200x100x200
Property Description
Location, location, locatiton, beautiful one level home near Wrightsville Beach, UNCW & Mayfaire. This well-built brick home offers open floorplan, large spacious rooms and tile flooring. Kitchen with bar and gas range/electric oven, soft close cabinetry drawers, undercounter lights and step-in pantry. Every room is finished with custom trim. Living room with gas logs/fireplace. Pocket doors, trey ceilings, built-in bookcases, and large sunroom. Spacious master suite, large shower with built-in seat, linen closet, and endless walk-in closet. 3rd bedrm has secret door so don't miss it! There's a sink in the laundry room and extra cabinets and unfinished room over the garage. Oversized 2-car garage, fenced back yard. Super convenient to beach, I-40 and MLK parkway.
Location
State NC
County New Hanover
Community College Acres
Zoning R-15
Direction Market St. to Eastwood Rd. Make Right on Cardinal. Home on Left.
Rooms
Primary Bedroom Level Primary Living Area
Interior
Interior Features Foyer, Bookcases, Master Downstairs, Tray Ceiling(s), Ceiling Fan(s), Pantry
Heating Electric, Forced Air
Cooling Central Air
Flooring Tile, Wood
Fireplaces Type Gas Log
Fireplace Yes
Window Features Blinds
Appliance Wall Oven, Stove/Oven - Electric, Refrigerator, Microwave - Built-In, Disposal, Dishwasher, Convection Oven
Laundry Inside
Exterior
Exterior Feature None
Garage Off Street, On Site, Paved
Garage Spaces 2.0
Waterfront No
Waterfront Description None
Roof Type Shingle
Porch Patio, Porch
Parking Type Off Street, On Site, Paved
Building
Story 1
Foundation Slab
Sewer Municipal Sewer
Water Municipal Water
Structure Type None
New Construction No
Others
Tax ID R05018-002-005-000
Acceptable Financing Cash, Conventional, FHA, VA Loan
Listing Terms Cash, Conventional, FHA, VA Loan
Special Listing Condition None
Read Less Info
Want to know what your home might be worth? Contact us for a FREE valuation!

Our team is ready to help you sell your home for the highest possible price ASAP








