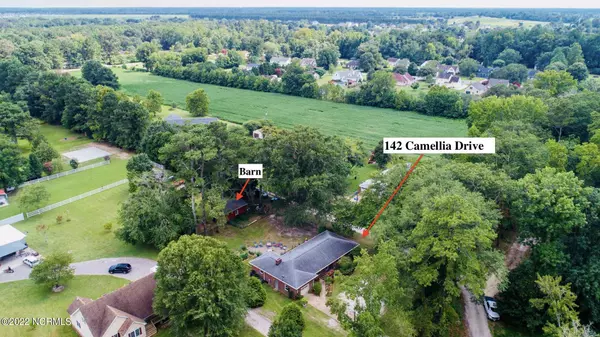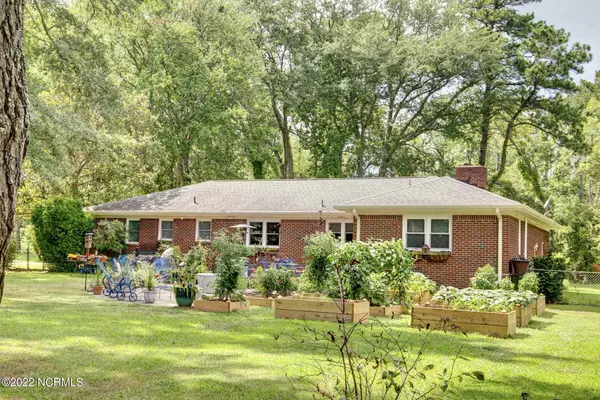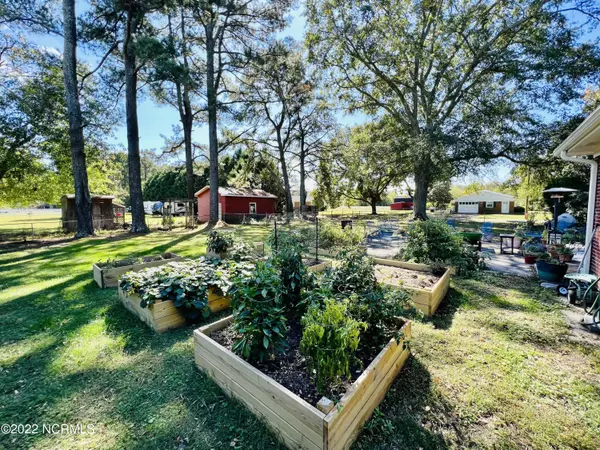$320,000
$325,900
1.8%For more information regarding the value of a property, please contact us for a free consultation.
3 Beds
2 Baths
1,778 SqFt
SOLD DATE : 12/21/2022
Key Details
Sold Price $320,000
Property Type Single Family Home
Sub Type Single Family Residence
Listing Status Sold
Purchase Type For Sale
Square Footage 1,778 sqft
Price per Sqft $179
Subdivision Moyock Village
MLS Listing ID 100353245
Sold Date 12/21/22
Bedrooms 3
Full Baths 2
HOA Y/N No
Originating Board North Carolina Regional MLS
Year Built 1960
Annual Tax Amount $1,268
Lot Size 0.460 Acres
Acres 0.46
Lot Dimensions 100X200
Property Description
Classic and lovingly maintained ranch home. Just 2 Miles to the Virginia line, near shopping, restaurants and not far from the Outer Banks. One level living with completely refurbished hardwood oak floors in entry, living room, bedrooms and halls. Bamboo floors in the cozy rear den with wood burning fireplace that accesses the backyard. Expansive backyard with mature landscaping including azaleas, live oaks, perennials and more. A fully fenced rear yard with lovely patio and expansive garden ready to go. A large barn, over 300 sq.ft and an additional storage shed on the property for hobbies, storage or whatever your needs may be. Move in ready! New interior paint being completed. New roof completed 2015 and new roof on garage 2020. Owners added many features of the course of ownership including quality gutters, 200 amp electric service, air handler and Train HVAC system. Floored attic space for additional storage. More pictures soon!
Location
State NC
County Currituck
Community Moyock Village
Zoning RS1
Direction Caratoke Hwy- turn on Camellia. Home on the left
Rooms
Other Rooms Shed(s), Barn(s), Workshop
Basement Crawl Space, None
Primary Bedroom Level Primary Living Area
Interior
Interior Features Master Downstairs
Heating Electric, Forced Air
Cooling Central Air
Flooring Bamboo, Tile, Vinyl, Wood
Laundry Hookup - Dryer, In Garage, Washer Hookup
Exterior
Exterior Feature Irrigation System
Garage Gravel
Garage Spaces 2.0
Waterfront No
Roof Type Shingle
Porch Patio, Porch
Parking Type Gravel
Building
Lot Description Level
Story 1
Sewer Septic On Site
Water Municipal Water, Well
Structure Type Irrigation System
New Construction No
Others
Tax ID 014b00000600000
Acceptable Financing Cash, Conventional, FHA, VA Loan
Listing Terms Cash, Conventional, FHA, VA Loan
Special Listing Condition None
Read Less Info
Want to know what your home might be worth? Contact us for a FREE valuation!

Our team is ready to help you sell your home for the highest possible price ASAP








