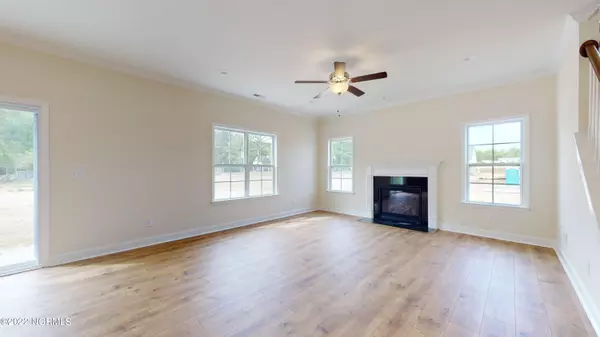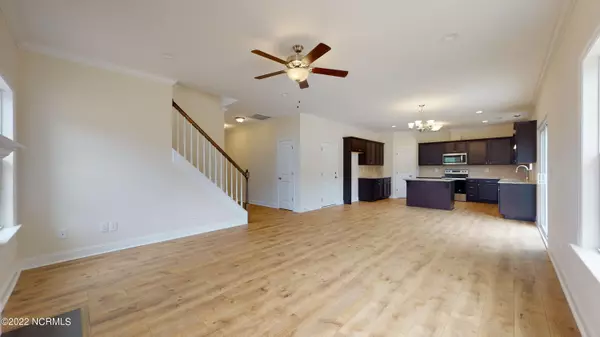$324,900
$324,900
For more information regarding the value of a property, please contact us for a free consultation.
3 Beds
3 Baths
2,182 SqFt
SOLD DATE : 12/22/2022
Key Details
Sold Price $324,900
Property Type Single Family Home
Sub Type Single Family Residence
Listing Status Sold
Purchase Type For Sale
Square Footage 2,182 sqft
Price per Sqft $148
Subdivision Davenport Farms @ Emerald Park
MLS Listing ID 100339070
Sold Date 12/22/22
Style Wood Frame
Bedrooms 3
Full Baths 2
Half Baths 1
HOA Y/N Yes
Originating Board North Carolina Regional MLS
Year Built 2021
Lot Size 10,570 Sqft
Acres 0.24
Lot Dimensions 70x105
Property Description
The Turner Plan features an open layout with private office/den, center island in the kitchen, granite kitchen counter tops, and stainless steel appliance's. Upstairs you find three bedroom's and completed bonus room. Tile floors in bathrooms & laundry room. In walking distance to the community pool, walking trails and play ground!!
Attached under documents is the plan, interior and exterior selections, plus plot plan!!
Location
State NC
County Pitt
Community Davenport Farms @ Emerald Park
Zoning Residential
Direction From Thomas Langston Road - turn on Emerald Park Drive into Davenport Farms - Right on Rhinestone - Home on the Right
Rooms
Primary Bedroom Level Non Primary Living Area
Interior
Interior Features Kitchen Island, Foyer, Ceiling Fan(s), Pantry, Smoke Detectors, Solid Surface, Walk-in Shower, Walk-In Closet
Heating Heat Pump
Cooling Central
Flooring Carpet, Laminate, Tile
Appliance Dishwasher, Disposal, Microwave - Built-In, Stove/Oven - Electric
Exterior
Garage Paved
Garage Spaces 2.0
Utilities Available Municipal Sewer, Municipal Water
Waterfront No
Roof Type Shingle
Porch Patio
Parking Type Paved
Garage Yes
Building
Story 2
New Construction Yes
Schools
Elementary Schools Creekside
Middle Schools A. G. Cox
High Schools South Central
Others
Tax ID 87731
Read Less Info
Want to know what your home might be worth? Contact us for a FREE valuation!

Our team is ready to help you sell your home for the highest possible price ASAP








