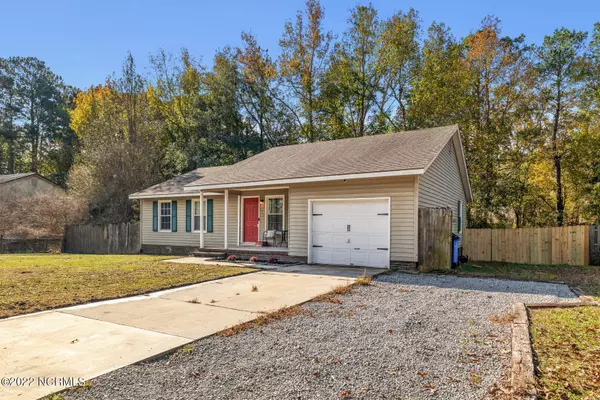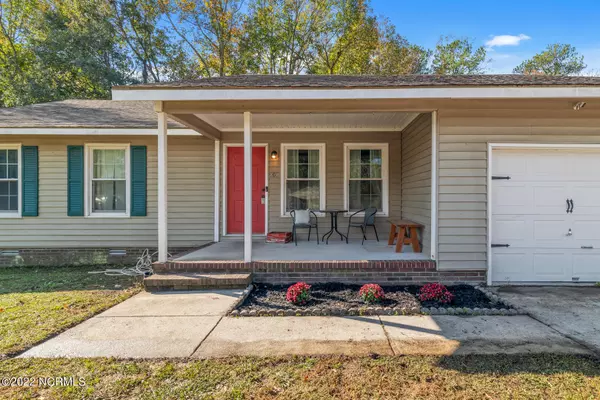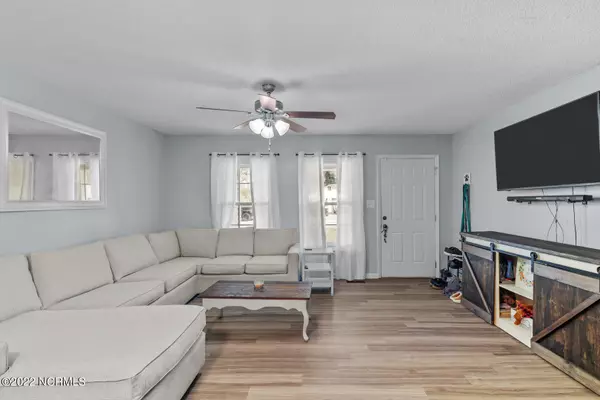$196,000
$195,000
0.5%For more information regarding the value of a property, please contact us for a free consultation.
3 Beds
2 Baths
1,308 SqFt
SOLD DATE : 12/22/2022
Key Details
Sold Price $196,000
Property Type Single Family Home
Sub Type Single Family Residence
Listing Status Sold
Purchase Type For Sale
Square Footage 1,308 sqft
Price per Sqft $149
Subdivision Branchwood
MLS Listing ID 100358628
Sold Date 12/22/22
Style Wood Frame
Bedrooms 3
Full Baths 2
HOA Y/N No
Originating Board North Carolina Regional MLS
Year Built 1981
Lot Size 0.281 Acres
Acres 0.28
Lot Dimensions 97'x105'x42'x54'x14'x143'
Property Description
This gorgeous 3 bedroom 2 bath home is located in the heart of Jacksonville, close to shopping, entertainment, and the beautiful eastern NC beaches. On a private lot with mature tree line, a fenced yard, and so much more. Upon entering the home you will be happy to find a large living room with laminate wood flloring and modern grey paint. In the cooks kitchen you'll enjoy the ease of cooking on the stainless steel range, with the refrigerator and dishwasher to match. Ample counterspace with a sitting bar, make the kitchen the perfect place to hang out this season. Enjoy meals with friends and family in the formal dining room that boasts a fireplace. The bedrooms are located on one side of the house and are large with ample closet space. See this home before it's gone.
Location
State NC
County Onslow
Community Branchwood
Zoning Rmf-Ld
Direction From Western Blvd/Gum Branch, Gum Branch towards Jacksonville, left on Onsville Drive, left on Branchwood Drive, left on Gattis Rd, house on left.
Rooms
Basement Crawl Space
Primary Bedroom Level Primary Living Area
Interior
Interior Features Ceiling Fan(s), Pantry, Walk-in Shower
Heating Electric, Heat Pump
Cooling Central Air
Flooring Carpet, Laminate, Tile
Appliance Vent Hood, Stove/Oven - Electric, Refrigerator, Dishwasher
Laundry In Garage
Exterior
Exterior Feature None
Garage On Site, Paved
Garage Spaces 1.0
Waterfront No
Roof Type Shingle
Porch Covered, Deck, Porch, Screened
Parking Type On Site, Paved
Building
Story 1
Sewer Municipal Sewer
Water Municipal Water
Structure Type None
New Construction No
Others
Tax ID 437819603653
Acceptable Financing Cash, Conventional, FHA, VA Loan
Listing Terms Cash, Conventional, FHA, VA Loan
Special Listing Condition None
Read Less Info
Want to know what your home might be worth? Contact us for a FREE valuation!

Our team is ready to help you sell your home for the highest possible price ASAP








