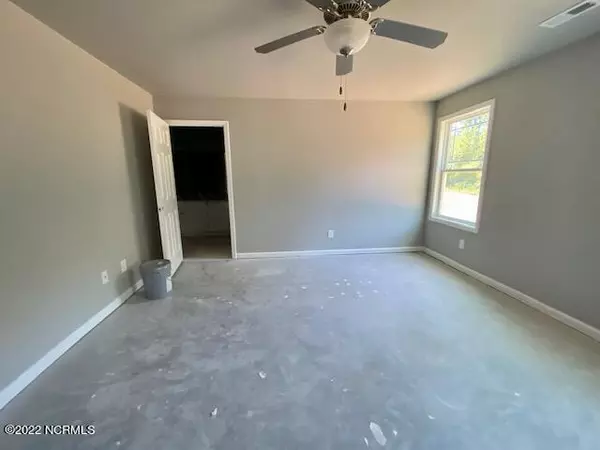$272,800
$272,800
For more information regarding the value of a property, please contact us for a free consultation.
3 Beds
2 Baths
1,654 SqFt
SOLD DATE : 12/22/2022
Key Details
Sold Price $272,800
Property Type Single Family Home
Sub Type Single Family Residence
Listing Status Sold
Purchase Type For Sale
Square Footage 1,654 sqft
Price per Sqft $164
Subdivision Lafayette Park
MLS Listing ID 100353955
Sold Date 12/22/22
Style Wood Frame
Bedrooms 3
Full Baths 2
HOA Y/N No
Originating Board North Carolina Regional MLS
Year Built 2022
Lot Size 1.100 Acres
Acres 1.1
Lot Dimensions 207x30x124x72x244x141x190x176
Property Description
$5,000 Buyers Incentive to be used to closing cost or third-party vendor upgrades at settlement. Brand New 3 br 2 ba home situated on a private +/- 1.1 acre lot in the well-established Lafayette Park subdivision. This well-designed home features an open entertaining concept, split bedroom design, and a utility room. Master suite features a luxury bath and a WIC. Exterior amenities include a rocking chair front porch and a rear grilling patio. Schedule a showing today.
Location
State NC
County Wayne
Community Lafayette Park
Zoning RA-30
Direction US Hwy 117 S pass the Fairgrounds, Right on Lafayette St, Right on Evergreen St, Left on Cedar St, home on the corner.
Rooms
Primary Bedroom Level Primary Living Area
Interior
Interior Features Vaulted Ceiling(s), Ceiling Fan(s), Walk-In Closet(s)
Heating Electric, Heat Pump
Cooling Central Air
Flooring Carpet, Vinyl
Fireplaces Type None
Fireplace No
Appliance Stove/Oven - Electric, Microwave - Built-In, Double Oven
Laundry Inside
Exterior
Exterior Feature None
Garage Concrete
Garage Spaces 2.0
Utilities Available Pump Station
Waterfront No
Roof Type Shingle
Porch Patio
Building
Story 1
Foundation Slab
Sewer Septic On Site
Water Municipal Water
Structure Type None
New Construction Yes
Others
Tax ID 2587512282
Acceptable Financing Cash, Conventional, FHA, USDA Loan, VA Loan
Listing Terms Cash, Conventional, FHA, USDA Loan, VA Loan
Special Listing Condition None
Read Less Info
Want to know what your home might be worth? Contact us for a FREE valuation!

Our team is ready to help you sell your home for the highest possible price ASAP








