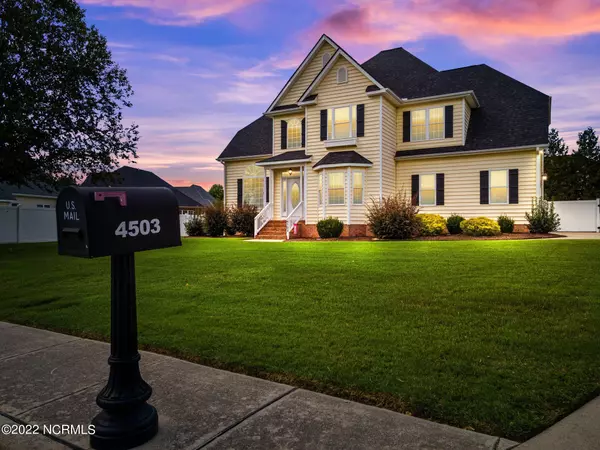$370,000
$369,900
For more information regarding the value of a property, please contact us for a free consultation.
4 Beds
3 Baths
2,495 SqFt
SOLD DATE : 11/04/2022
Key Details
Sold Price $370,000
Property Type Single Family Home
Sub Type Single Family Residence
Listing Status Sold
Purchase Type For Sale
Square Footage 2,495 sqft
Price per Sqft $148
Subdivision The Bluffs
MLS Listing ID 100342640
Sold Date 11/04/22
Style Wood Frame
Bedrooms 4
Full Baths 2
Half Baths 1
HOA Y/N Yes
Originating Board North Carolina Regional MLS
Year Built 2007
Annual Tax Amount $2,797
Lot Size 0.310 Acres
Acres 0.31
Lot Dimensions 93x138x112x93
Property Description
Located in The Bluffs, this drop dead gorgeous home is a must see! From the 2-story foyer to the vinyl fenced back yard, this is the house you're looking for! Formal dining room with trey ceiling, GR w/gas log fireplace, Rinnai tankless water heater, beautiful kitchen with granite counters, SS appliances, work island, stained wood cabinets and breakfast nook, fabulous transom windows over doorways; the upstairs MSuite boasts a trey ceiling, walk-in closet, jetted tub & tile shower; 3 more bedrooms up share a second bathroom; a large deck and side entry garage are the final touches! New roof put on May 2022 Call today for more details and schedule your private tour!
Location
State NC
County Wilson
Community The Bluffs
Zoning SR4
Direction lake wilson rd, left on Lake Hills, right on Niki drive, home on left
Rooms
Primary Bedroom Level Non Primary Living Area
Interior
Interior Features Kitchen Island, Foyer, Bookcases, 9Ft+ Ceilings, Blinds/Shades, Ceiling - Trey, Ceiling Fan(s), Gas Logs, Mud Room, Pantry, Smoke Detectors, Walk-in Shower, Walk-In Closet
Heating Heat Pump, Gas Pack
Cooling Heat Pump, Central
Flooring Carpet, Tile
Appliance Dishwasher, Double Oven, Microwave - Built-In, Stove/Oven - Electric
Exterior
Garage Paved
Garage Spaces 2.0
Pool None
Utilities Available Community Sewer, Community Water
Waterfront No
Roof Type Architectural Shingle
Porch Deck
Parking Type Paved
Garage Yes
Building
Lot Description Level
Story 2
New Construction No
Schools
Elementary Schools New Hope
Middle Schools Elm City
High Schools Fike High
Others
Tax ID 3714-93-2375.000
Read Less Info
Want to know what your home might be worth? Contact us for a FREE valuation!

Our team is ready to help you sell your home for the highest possible price ASAP








