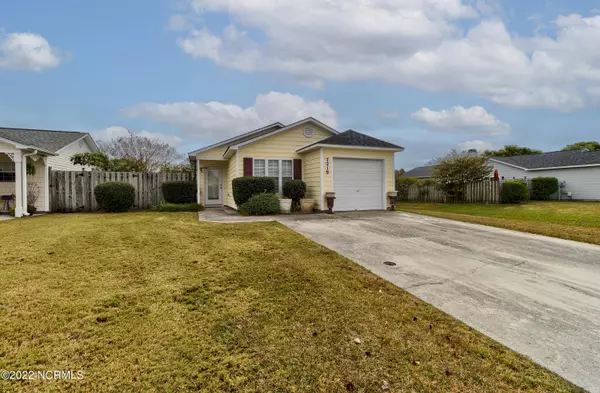$285,700
$289,000
1.1%For more information regarding the value of a property, please contact us for a free consultation.
3 Beds
2 Baths
1,222 SqFt
SOLD DATE : 12/28/2022
Key Details
Sold Price $285,700
Property Type Single Family Home
Sub Type Single Family Residence
Listing Status Sold
Purchase Type For Sale
Square Footage 1,222 sqft
Price per Sqft $233
Subdivision Jacobs Ridge
MLS Listing ID 100354712
Sold Date 12/28/22
Style Wood Frame
Bedrooms 3
Full Baths 2
HOA Fees $660
HOA Y/N Yes
Originating Board North Carolina Regional MLS
Year Built 2001
Annual Tax Amount $1,055
Lot Size 5,401 Sqft
Acres 0.12
Lot Dimensions 45X120X45X120
Property Description
Well-maintained and superbly located, this three-bedroom and two-bath home in Jacob's Ridge is ready for it's new owner. You'll love being just minutes from Wrightsville Beach, Mayfaire, UNCW, I-40 or downtown in a highly desired neighborhood. This open floor plan has lots of natural light and you'll appreciate the spacious master bedroom - complete with his and hers closets and an en-suite bathroom. Two other guest bedrooms and a guest bath make it an ideal layout for a primary residence or an investment property. USDA (100% Financing) Eligible
Location
State NC
County New Hanover
Community Jacobs Ridge
Zoning R-10
Direction North on Market St, Left on Lendire Rd, Left on Vespar Ct, Right on Cassondar Dr, Left on Morley Ct, home on left
Rooms
Basement None
Primary Bedroom Level Primary Living Area
Interior
Interior Features Master Downstairs, Vaulted Ceiling(s), Ceiling Fan(s), Eat-in Kitchen, Walk-In Closet(s)
Heating Electric, Forced Air, Heat Pump
Cooling Central Air
Flooring Tile
Fireplaces Type None
Fireplace No
Window Features Thermal Windows,Blinds
Appliance Stove/Oven - Electric, Refrigerator, Disposal, Dishwasher
Exterior
Exterior Feature Irrigation System
Garage Off Street, Paved
Garage Spaces 1.0
Pool None
Waterfront No
Waterfront Description None
Roof Type Shingle
Porch Porch
Parking Type Off Street, Paved
Building
Story 1
Foundation Slab
Sewer Municipal Sewer
Water Municipal Water
Structure Type Irrigation System
New Construction No
Schools
Elementary Schools Blair
Middle Schools Trask
High Schools Laney
Others
Tax ID R03617-002-038-000
Acceptable Financing Cash, Conventional, FHA, USDA Loan, VA Loan
Listing Terms Cash, Conventional, FHA, USDA Loan, VA Loan
Special Listing Condition None
Read Less Info
Want to know what your home might be worth? Contact us for a FREE valuation!

Our team is ready to help you sell your home for the highest possible price ASAP








