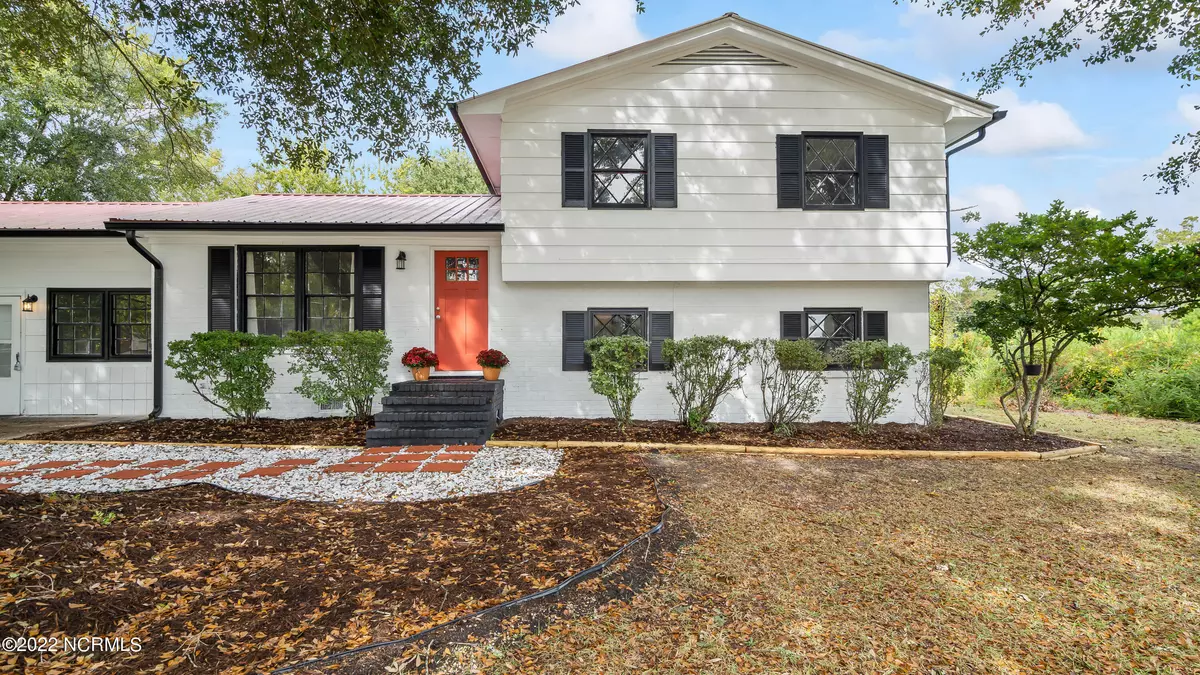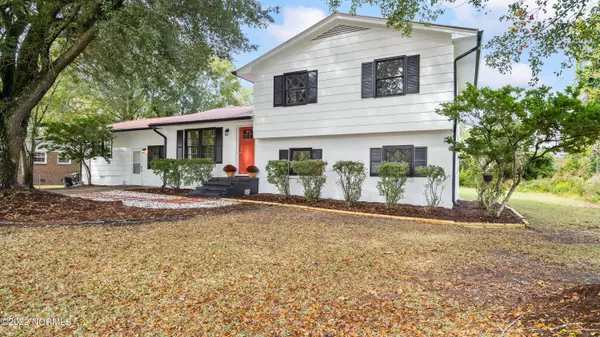$290,000
$299,900
3.3%For more information regarding the value of a property, please contact us for a free consultation.
3 Beds
3 Baths
2,771 SqFt
SOLD DATE : 12/22/2022
Key Details
Sold Price $290,000
Property Type Single Family Home
Sub Type Single Family Residence
Listing Status Sold
Purchase Type For Sale
Square Footage 2,771 sqft
Price per Sqft $104
Subdivision Plum Point Estates
MLS Listing ID 100355727
Sold Date 12/22/22
Style Wood Frame
Bedrooms 3
Full Baths 3
HOA Y/N No
Originating Board North Carolina Regional MLS
Year Built 1960
Annual Tax Amount $1,084
Lot Size 0.490 Acres
Acres 0.49
Lot Dimensions 135x150x99x187
Property Description
If you are sick of the cookie cutter homes and want something with some character this is it! On half an acre, this property has almost 2800sqft which is unheard of in this price range!. You will have plenty of room for a special home office with it's own outdoor entrance and no HOA. Offset your cost of living with the mother-in-law suite complete with its own bathroom and kitchen or utilize this space to host family. Enjoy the split floor plan with the master opposite the other bedrooms in the home. Southern Jacksonville, this gem is located minutes to base, close to Topsail area beaches and has no city taxes. Enjoy your own space while still being within minutes of Starbucks, Chipotle, and Lowes!
Location
State NC
County Onslow
Community Plum Point Estates
Zoning R15
Direction Going N on 17 towards Jacksonville make a left onto Old Maplehurst rd, right onto Edith Dr property is the first home on the right.
Rooms
Basement Crawl Space, None
Primary Bedroom Level Non Primary Living Area
Interior
Interior Features In-Law Floorplan, 2nd Kitchen, Apt/Suite, Walk-in Shower
Heating Electric, Forced Air
Cooling Central Air
Flooring Laminate, Tile
Fireplaces Type None
Fireplace No
Appliance Refrigerator, Convection Oven
Laundry Hookup - Dryer, Laundry Closet, Washer Hookup
Exterior
Exterior Feature None
Garage Concrete
Waterfront No
Waterfront Description None
Roof Type Metal
Accessibility None
Porch Porch
Parking Type Concrete
Building
Lot Description Corner Lot
Story 2
Sewer Septic On Site
Water Municipal Water
Structure Type None
New Construction No
Others
Tax ID 435615631192
Acceptable Financing Cash, Conventional, FHA, VA Loan
Listing Terms Cash, Conventional, FHA, VA Loan
Special Listing Condition None
Read Less Info
Want to know what your home might be worth? Contact us for a FREE valuation!

Our team is ready to help you sell your home for the highest possible price ASAP








