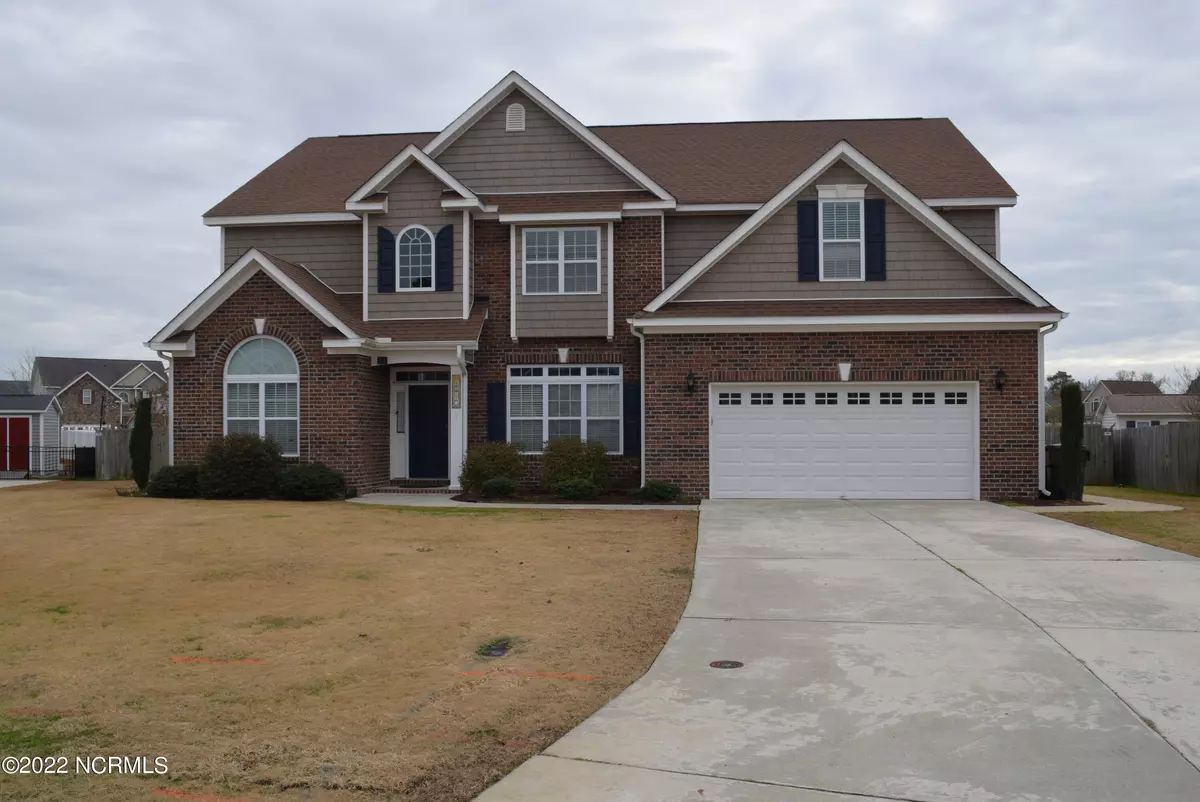$440,000
$440,000
For more information regarding the value of a property, please contact us for a free consultation.
6 Beds
4 Baths
3,586 SqFt
SOLD DATE : 12/28/2022
Key Details
Sold Price $440,000
Property Type Single Family Home
Sub Type Single Family Residence
Listing Status Sold
Purchase Type For Sale
Square Footage 3,586 sqft
Price per Sqft $122
Subdivision Langston Farms West
MLS Listing ID 100361169
Sold Date 12/28/22
Style Wood Frame
Bedrooms 6
Full Baths 4
HOA Fees $250
HOA Y/N Yes
Originating Board North Carolina Regional MLS
Year Built 2012
Lot Size 0.380 Acres
Acres 0.38
Lot Dimensions irregular
Property Description
The Murdock plan by BCH. This home has so much to offer! With 2 bedrooms on the first floor and 4 additional bedrooms plus a huge recreation room on second floor! A true master bedroom on first floor and second floor. Kitchen is open to the great room with an island worthy of being in a magazine. Seller completely renovated the kitchen during ownership with new custom cabinetry, granite countertops, tile backsplash, and stainless appliances. Formal dining room open to kitchen and great room. Upgraded great room with stone wall around the fireplace and built-ins. Master suite on the first floor with trey ceiling. Master bathroom has walk-in closet, stand-up shower, soaking tub, and double sink vanity. Master suite on the second floor has a full bathroom and walk-in closet. Walk-in attic. Fenced in backyard with your own private in-ground salt water pool. All of this on a cul-de-sac lot! Sidewalks in the community and an elementary school.
Location
State NC
County Pitt
Community Langston Farms West
Zoning SFR
Direction Memorial Dr, turn onto Thomas Langston Rd, right into Langston West subdivision right onto Stillwood, left onto Flora, right onto Windchime.
Location Details Mainland
Rooms
Primary Bedroom Level Primary Living Area
Interior
Interior Features Foyer, Kitchen Island, Master Downstairs, 9Ft+ Ceilings, Tray Ceiling(s), Ceiling Fan(s), Pantry, Walk-in Shower, Walk-In Closet(s)
Heating Gas Pack, Electric, Heat Pump, Natural Gas
Cooling Central Air
Flooring Carpet, Tile, Wood
Fireplaces Type Gas Log
Fireplace Yes
Window Features Thermal Windows,Blinds
Appliance Stove/Oven - Electric, Refrigerator, Microwave - Built-In, Disposal, Dishwasher
Laundry Inside
Exterior
Garage Concrete
Garage Spaces 2.0
Waterfront No
Roof Type Composition
Porch Patio
Parking Type Concrete
Building
Story 2
Entry Level Two
Foundation Slab
Sewer Municipal Sewer
Water Municipal Water
New Construction No
Others
Tax ID 80788
Acceptable Financing Build to Suit, Cash, FHA, VA Loan
Listing Terms Build to Suit, Cash, FHA, VA Loan
Special Listing Condition None
Read Less Info
Want to know what your home might be worth? Contact us for a FREE valuation!

Our team is ready to help you sell your home for the highest possible price ASAP



