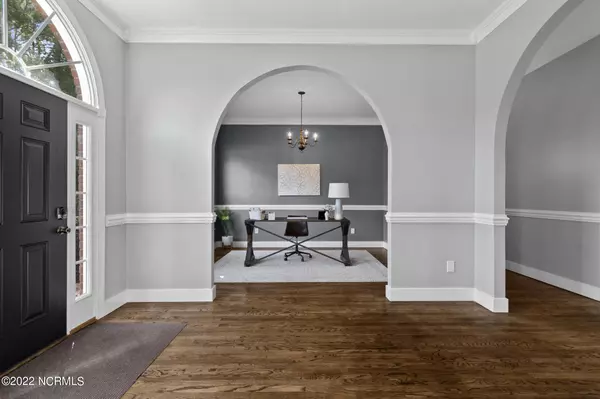$499,000
$499,000
For more information regarding the value of a property, please contact us for a free consultation.
3 Beds
3 Baths
3,050 SqFt
SOLD DATE : 12/28/2022
Key Details
Sold Price $499,000
Property Type Single Family Home
Sub Type Single Family Residence
Listing Status Sold
Purchase Type For Sale
Square Footage 3,050 sqft
Price per Sqft $163
Subdivision North Shore Country Club
MLS Listing ID 100349499
Sold Date 12/28/22
Style Brick/Stone
Bedrooms 3
Full Baths 2
Half Baths 1
HOA Y/N Yes
Originating Board North Carolina Regional MLS
Year Built 1997
Annual Tax Amount $2,768
Lot Size 0.350 Acres
Acres 0.35
Lot Dimensions Irregular
Property Description
Welcome to your beautiful, custom brick 2 story home nestled in North Shore Country Club and only minutes from the beach - you can't ask for a better location! This home features 3 bedrooms | 2.5 bathrooms with a formal dining area and office space! This home is flooded with natural light throughout the home from full height windows and doors with unbeatable golf course views from the main living space and patio. The 1st floor master bedroom suite is spacious with an updated, modern bathroom. The master bathroom is your own personal spa oasis that you won't want to leave featuring a large soaking tub and walk in shower. The kitchen features plenty of cabinet and counter space with a butcher block island for you to freely move about and great for entertaining guests! Upstairs you will find two additional bedrooms with an updated jack and jill styled bathroom! This home has everything you need to enjoy living at the coast and perfect to make your own! Schedule your showing today - SELLER IS OFFERING $10,000 USE AS YOU CHOOSE!!
Location
State NC
County Onslow
Community North Shore Country Club
Zoning R-10
Direction Highway 17s turn left on highway 210 go 6.8 miles turn righht on seascape dr. turn left on coral cove. House will be on your right
Rooms
Other Rooms Tennis Court(s)
Basement None
Primary Bedroom Level Primary Living Area
Interior
Interior Features Kitchen Island, 1st Floor Master, 9Ft+ Ceilings, Blinds/Shades, Ceiling Fan(s), Pantry, Walk-in Shower, Walk-In Closet
Heating Heat Pump
Cooling Central
Flooring LVT/LVP, Tile
Appliance Dishwasher, Dryer, Microwave - Built-In, Refrigerator, Stove/Oven - Gas, Washer, None
Exterior
Garage Concrete, Paved
Garage Spaces 2.0
Pool None
Utilities Available Municipal Sewer, Municipal Water
Waterfront No
Waterfront Description None
Roof Type Architectural Shingle
Porch Patio, Porch
Parking Type Concrete, Paved
Garage Yes
Building
Lot Description On Golf Course, Cul-de-Sac Lot
Story 2
New Construction No
Schools
Elementary Schools Dixon
Middle Schools Dixon
High Schools Dixon
Others
Tax ID 767a-54
Read Less Info
Want to know what your home might be worth? Contact us for a FREE valuation!

Our team is ready to help you sell your home for the highest possible price ASAP








