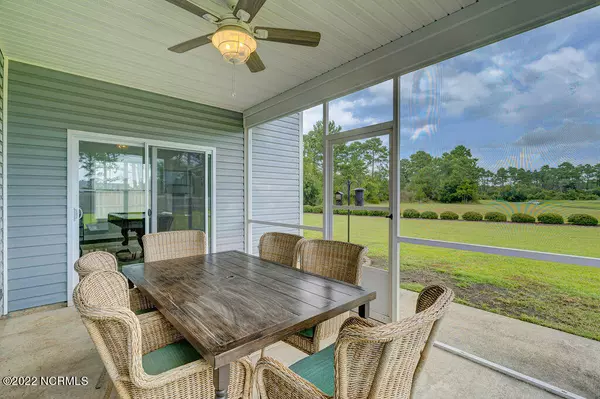$484,000
$487,500
0.7%For more information regarding the value of a property, please contact us for a free consultation.
5 Beds
4 Baths
3,090 SqFt
SOLD DATE : 12/29/2022
Key Details
Sold Price $484,000
Property Type Single Family Home
Sub Type Single Family Residence
Listing Status Sold
Purchase Type For Sale
Square Footage 3,090 sqft
Price per Sqft $156
Subdivision Maple Ridge At West Bay Estates
MLS Listing ID 100346626
Sold Date 12/29/22
Style Wood Frame
Bedrooms 5
Full Baths 3
Half Baths 1
HOA Fees $400
HOA Y/N Yes
Originating Board North Carolina Regional MLS
Year Built 2017
Annual Tax Amount $2,000
Lot Size 0.310 Acres
Acres 0.31
Lot Dimensions 51.24x131.42x150.48x164.26
Property Description
If you are ready for a turn key home on a premium cul-de-sac lot you found it! This wonderful five year old Stevens home has so much to offer. Highlighted by upgrades inside and out. The kitchen features stainless steel kitchen appliances about 2 years old, granite countertops, gas stove, added cabinetry and a pantry. The welcoming master suite has a bonus sitting room/flex space. The master bath features a double vanity, walk in shower, jetted tub and water closet. Luxury laminate flooring throughout the bright and open main level. Whole house generator for added peace of mind. Enjoy outdoor entertaining in the screened porch or gather around the firepit overlooking the pond. Located less than 20 minutes to Wrightsville Beach, downtown and ILM airport. Convenient to Ogden Park, Smith Creek Park, restaurants, coffee, shopping and more. Full list of features & upgrades in docs. Contract fall through UNRELATED TO HOUSE!
Location
State NC
County New Hanover
Community Maple Ridge At West Bay Estates
Zoning R-15
Direction Market Street to Torchwood Blvd, right on Walking Horse, right on Maple Ridge, home on left in cul-de-sac.
Location Details Mainland
Rooms
Basement None
Primary Bedroom Level Non Primary Living Area
Interior
Interior Features Foyer, Whole-Home Generator, Kitchen Island, Tray Ceiling(s), Ceiling Fan(s), Pantry, Walk-in Shower, Eat-in Kitchen, Walk-In Closet(s)
Heating Heat Pump, Electric, Propane
Cooling Central Air
Flooring Carpet, Laminate, Tile
Fireplaces Type None
Fireplace No
Window Features Blinds
Appliance Washer, Stove/Oven - Gas, Refrigerator, Microwave - Built-In, Dryer, Disposal, Dishwasher, Cooktop - Gas
Exterior
Exterior Feature Shutters - Functional, Irrigation System
Garage Off Street, Paved
Garage Spaces 2.0
Waterfront No
View Water
Roof Type Shingle
Porch Covered, Patio, Porch, Screened
Parking Type Off Street, Paved
Building
Lot Description Cul-de-Sac Lot
Story 2
Foundation Slab
Sewer Municipal Sewer
Water Municipal Water
Structure Type Shutters - Functional,Irrigation System
New Construction No
Others
Tax ID R03600-003-378-000
Acceptable Financing Cash, Conventional, VA Loan
Listing Terms Cash, Conventional, VA Loan
Special Listing Condition None
Read Less Info
Want to know what your home might be worth? Contact us for a FREE valuation!

Our team is ready to help you sell your home for the highest possible price ASAP








