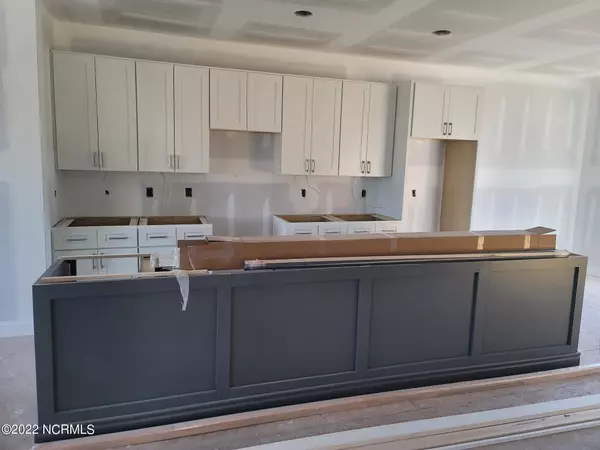$595,000
$625,000
4.8%For more information regarding the value of a property, please contact us for a free consultation.
3 Beds
4 Baths
2,070 SqFt
SOLD DATE : 12/29/2022
Key Details
Sold Price $595,000
Property Type Townhouse
Sub Type Townhouse
Listing Status Sold
Purchase Type For Sale
Square Footage 2,070 sqft
Price per Sqft $287
Subdivision Surf Landing Cove
MLS Listing ID 100350619
Sold Date 12/29/22
Style Wood Frame
Bedrooms 3
Full Baths 3
Half Baths 1
HOA Y/N No
Originating Board North Carolina Regional MLS
Year Built 2022
Annual Tax Amount $506
Lot Size 0.290 Acres
Acres 0.29
Lot Dimensions 112x113x108x115
Property Description
New Construction that is ALMOST COMPLETE in Emerald Isle! This half duplex has 3 bedrooms, 3.5 baths, 2,070sqft & has plenty of room for entertaining. The spacious kitchen and extra long island, will even have 2 dishwashers and an under counter ice machine, which is great for filling your coolers for the beach or boat! Beach access is just across the street or use the private water access to launch your boat/kayak for Surf Landing Cove residents. This great duplex will include white shaker style soft close cabinets, SS appliance package, level 2 quartz and LVP throughout. Located closed to the heart of town, bike trail, restaurants & shops. This duplex would make a fantastic vacation rental (rental projection is $49,200-71,100/side) or second home. Come take a look, you won't be disappointed!
Location
State NC
County Carteret
Community Surf Landing Cove
Zoning Residential
Direction Heading East on Emerald Dr, turn left on W. Landing Dr. Property is to your immediate left.
Rooms
Basement None
Primary Bedroom Level Non Primary Living Area
Interior
Interior Features 9Ft+ Ceilings, Ceiling Fan(s), Reverse Floor Plan
Heating Electric, Heat Pump
Cooling Central Air
Flooring LVT/LVP
Fireplaces Type None
Fireplace No
Window Features DP50 Windows
Appliance Stove/Oven - Electric, Refrigerator, Microwave - Built-In, Ice Maker, Dishwasher
Laundry Laundry Closet
Exterior
Garage Concrete
Garage Spaces 2.0
Pool None
Waterfront No
Waterfront Description Deeded Water Access,Sound Side,Water Access Comm
Roof Type Architectural Shingle
Accessibility None
Porch Open, Covered, Deck, Porch
Parking Type Concrete
Building
Lot Description Corner Lot
Story 3
Foundation Other, Slab
Sewer Septic On Site
Water Municipal Water
New Construction Yes
Others
Tax ID 0058704
Acceptable Financing Cash, Conventional
Listing Terms Cash, Conventional
Special Listing Condition None
Read Less Info
Want to know what your home might be worth? Contact us for a FREE valuation!

Our team is ready to help you sell your home for the highest possible price ASAP








