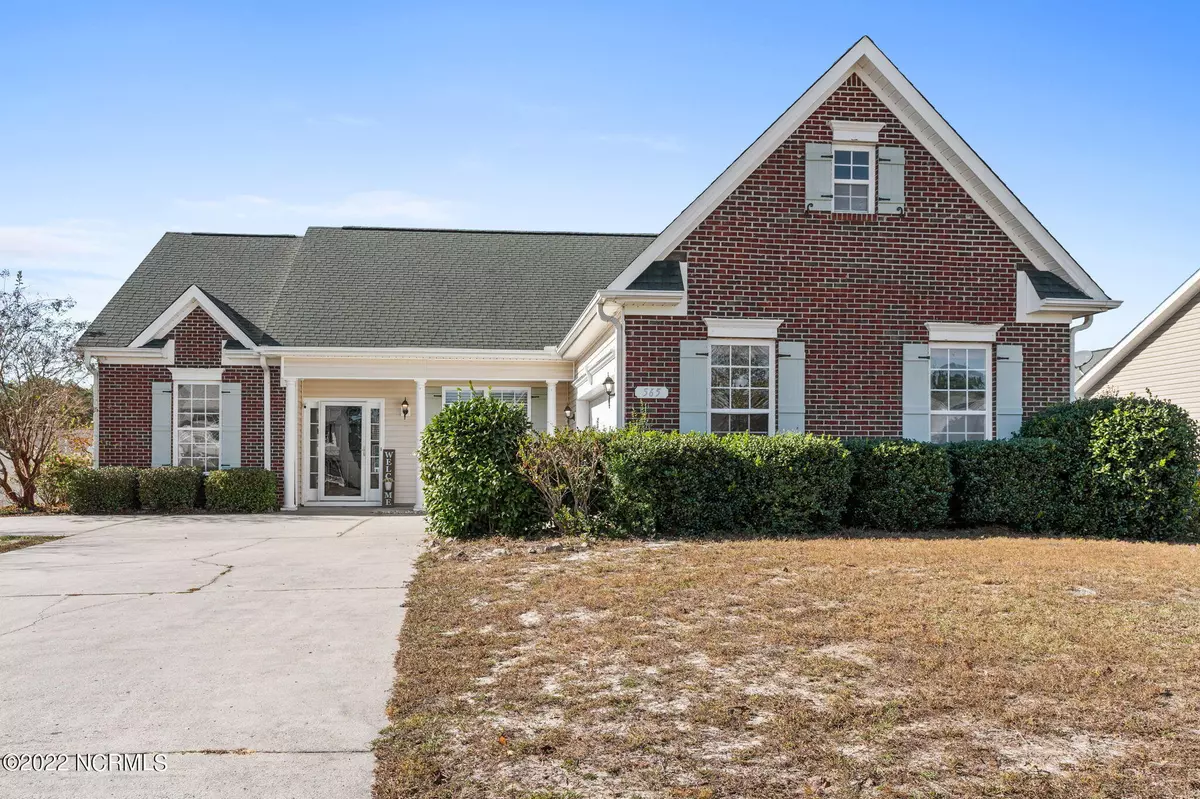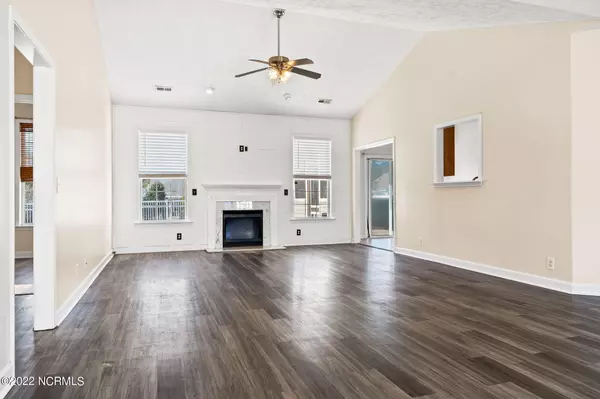$282,500
$298,000
5.2%For more information regarding the value of a property, please contact us for a free consultation.
3 Beds
2 Baths
1,801 SqFt
SOLD DATE : 12/29/2022
Key Details
Sold Price $282,500
Property Type Single Family Home
Sub Type Single Family Residence
Listing Status Sold
Purchase Type For Sale
Square Footage 1,801 sqft
Price per Sqft $156
Subdivision The Highlands
MLS Listing ID 100357473
Sold Date 12/29/22
Style Brick/Stone, Wood Frame
Bedrooms 3
Full Baths 2
HOA Y/N No
Originating Board North Carolina Regional MLS
Year Built 2005
Annual Tax Amount $1,915
Lot Size 0.300 Acres
Acres 0.3
Lot Dimensions 80X151X92X160
Property Description
So much to LOVE about this MOVE IN READY home! Split floor plan. LVP flooring. BIG back yard. BONUS room. Curb appeal. SCREENED porch! Fireplace. Located just off 17 and minutes from shopping, dining, medical facilities, college, the new RIVERWALK, Mulberry Park, the dog park and Shallotte Township Park. The neighborhood has sidewalks, street lights and curbed streets. Great neighborhood for walking, biking and running. BOAT and RV parking permitted behind fencing and with HOA approval. Make it yours! Home is being sold as is where is.
Location
State NC
County Brunswick
Community The Highlands
Zoning SH-R-10
Direction Rt. 17 to Frontage Road; right turn on Highlands Glen; home on the left just before Edinburgh Drive.
Rooms
Basement None
Primary Bedroom Level Non Primary Living Area
Interior
Interior Features Foyer, 1st Floor Master, 9Ft+ Ceilings, Ceiling - Vaulted, Ceiling Fan(s), Gas Logs, Pantry, Smoke Detectors, Walk-in Shower, Walk-In Closet
Heating Heat Pump
Cooling Heat Pump, Central
Flooring LVT/LVP, Carpet
Furnishings Unfurnished
Appliance Range, Dishwasher, Disposal, Dryer, Microwave - Built-In, Washer
Exterior
Garage Attached, Concrete, Off Street
Garage Spaces 2.0
Utilities Available Municipal Sewer, Municipal Water, Sewer Connected, Water Connected
Waterfront No
Waterfront Description None
Roof Type Architectural Shingle
Porch Deck, Patio, Porch, Screened
Parking Type Attached, Concrete, Off Street
Garage Yes
Building
Lot Description See Remarks, Level
Story 2
New Construction No
Schools
Elementary Schools Supply
Middle Schools Shallotte
High Schools West Brunswick
Others
Tax ID 182ga010
Read Less Info
Want to know what your home might be worth? Contact us for a FREE valuation!

Our team is ready to help you sell your home for the highest possible price ASAP








