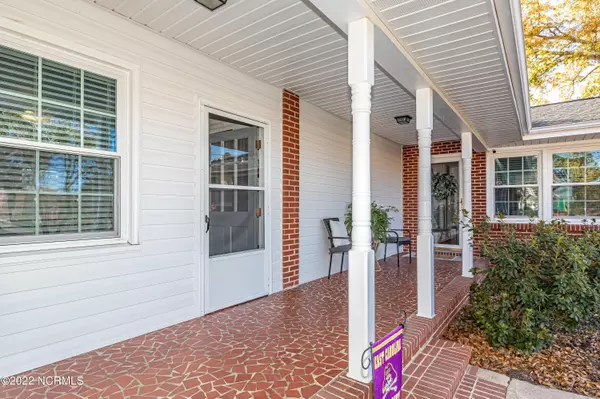$237,000
$234,900
0.9%For more information regarding the value of a property, please contact us for a free consultation.
3 Beds
2 Baths
2,058 SqFt
SOLD DATE : 12/29/2022
Key Details
Sold Price $237,000
Property Type Single Family Home
Sub Type Single Family Residence
Listing Status Sold
Purchase Type For Sale
Square Footage 2,058 sqft
Price per Sqft $115
Subdivision Woodford
MLS Listing ID 100360199
Sold Date 12/29/22
Bedrooms 3
Full Baths 2
HOA Y/N No
Originating Board North Carolina Regional MLS
Year Built 1960
Annual Tax Amount $2,280
Lot Size 0.350 Acres
Acres 0.35
Lot Dimensions TBD
Property Description
Immaculate! This mid-century modern brick ranch features 2,058 square feet and ULTIMATE convenience. 3 bedrooms, 2 bathrooms with several updates throughout. Great flow to the open floor plan , large family room combines with kitchen, leading to formal dining room. Kitchen with stainless steel appliances, granite counters. Cozy wood burning fireplace. Attached single car garage as well as enclosed porch giving extra living space with window unit. Well landscaped backyard enclosed by ornate brick fence, large wooden deck featuring beautiful Pergola great for entertaining! Roof replaced 2020. Nice laminate hardwood flooring throughout, all new electrical, all vinyl wrapped windows & several plumbing upgrades. Property conveniently located in the heart of Goldsboro--minutes from grocery store, shopping, revitalized downtown, Stoney Creek Park and Seymour Johnson AFB. Come see this one while it lasts! This house is amazing!
Location
State NC
County Wayne
Community Woodford
Zoning R-9
Direction heading E on Ash turn right on Best St, left on laurel first home on left. Driveway accessed from Best Street
Rooms
Basement Crawl Space
Primary Bedroom Level Primary Living Area
Interior
Interior Features Kitchen Island, Master Downstairs
Heating Electric, Heat Pump
Cooling Central Air
Flooring LVT/LVP
Exterior
Garage Concrete
Garage Spaces 1.0
Utilities Available Community Water
Waterfront No
Roof Type Composition
Porch Patio, Porch
Parking Type Concrete
Building
Story 1
Sewer Community Sewer
New Construction No
Others
Tax ID 3509626086
Acceptable Financing Cash, Conventional, VA Loan
Listing Terms Cash, Conventional, VA Loan
Special Listing Condition None
Read Less Info
Want to know what your home might be worth? Contact us for a FREE valuation!

Our team is ready to help you sell your home for the highest possible price ASAP








