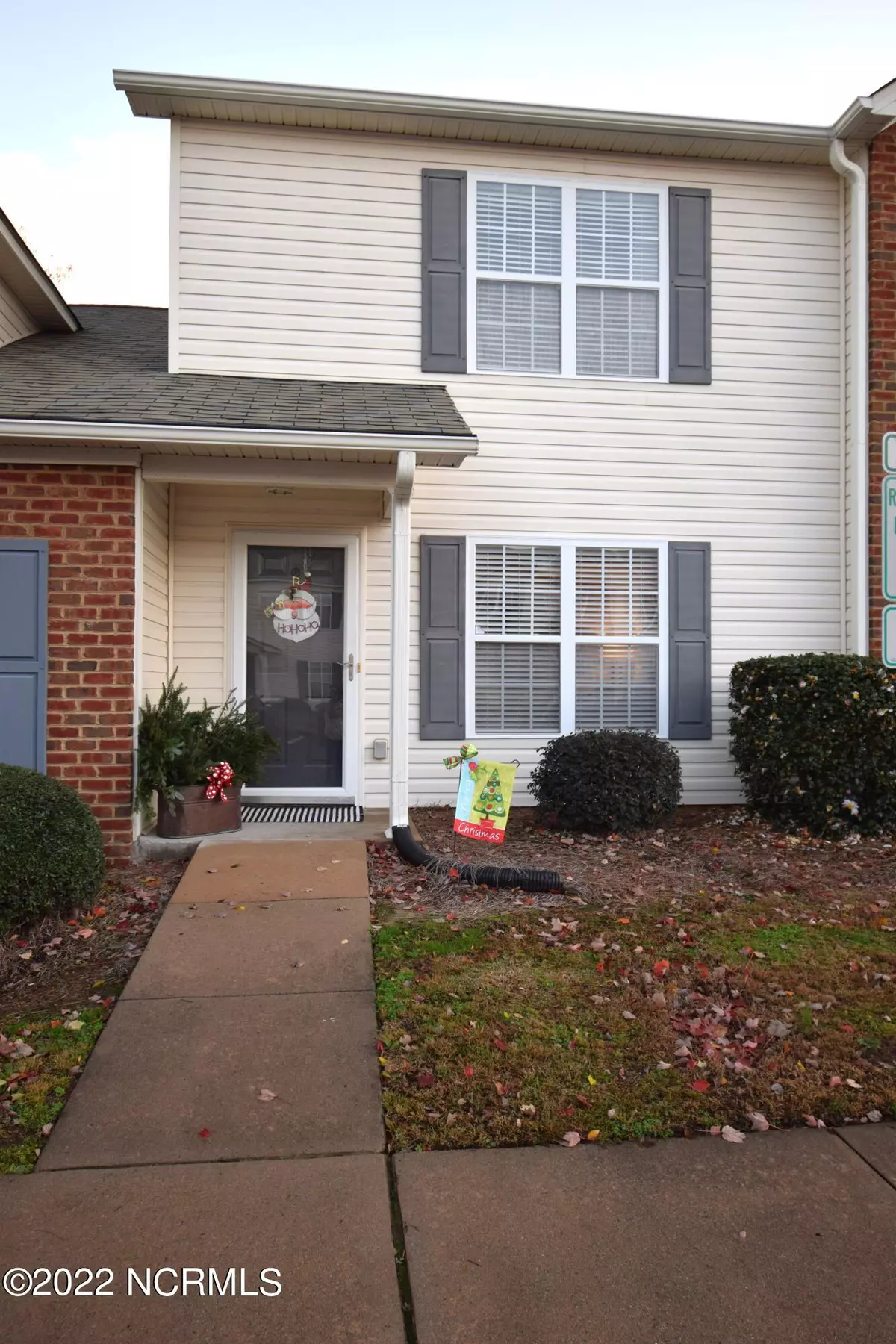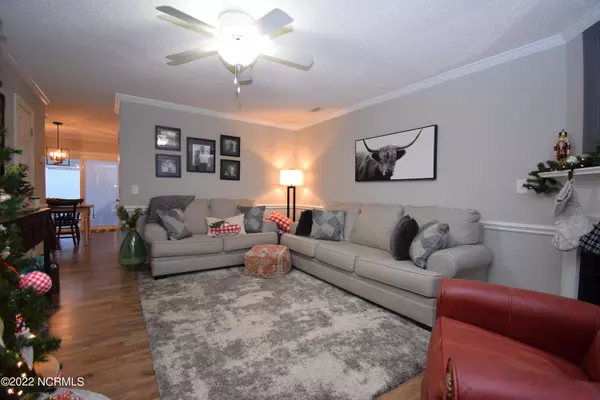$146,000
$142,000
2.8%For more information regarding the value of a property, please contact us for a free consultation.
2 Beds
2 Baths
1,088 SqFt
SOLD DATE : 12/30/2022
Key Details
Sold Price $146,000
Property Type Townhouse
Sub Type Townhouse
Listing Status Sold
Purchase Type For Sale
Square Footage 1,088 sqft
Price per Sqft $134
Subdivision Dudleys Grant
MLS Listing ID 100359572
Sold Date 12/30/22
Style Wood Frame
Bedrooms 2
Full Baths 1
Half Baths 1
HOA Fees $1,080
HOA Y/N Yes
Originating Board North Carolina Regional MLS
Year Built 2004
Lot Size 871 Sqft
Acres 0.02
Lot Dimensions 18x60
Property Description
Look no more! This townhome is in excellent condition. Located central in Pitt County. Convenient to the medical district, ECU, shopping, restaurants, and HWY 43 towards the beach. Updated LVP flooring in the living room and kitchen. Spacious great room with electric fireplace. Kitchen has a lot of cabinets/ counter space, a pantry, and a large eating area. Half bath on first floor. 2 bedrooms upstairs with great closet space. Full bath with long vanity top, Patio is surrounded by a vinyl privacy fence and is the perfect relaxation space. HVAC system replaced in 2022. Two assigned parking spaces and visitor parking located near this home. *Seller would like to rent back until June 30th of 2023, he is having a home built.*
Location
State NC
County Pitt
Community Dudleys Grant
Zoning MFR
Direction Evans Street towards Winterville, turn left onto Fire Tower Rd, turn right into Dudleys Grant. Townhome is in the first turn into parking lot on the left. Townhome down on the right.
Rooms
Primary Bedroom Level Non Primary Living Area
Interior
Interior Features Ceiling Fan(s), Pantry, Walk-In Closet(s)
Heating Electric, Heat Pump
Cooling Central Air
Flooring LVT/LVP, Carpet
Window Features Thermal Windows,Blinds
Appliance Washer, Stove/Oven - Electric, Refrigerator, Microwave - Built-In, Dryer, Dishwasher
Laundry Laundry Closet
Exterior
Garage Assigned
Waterfront No
Roof Type Composition
Porch Patio
Parking Type Assigned
Building
Story 2
Foundation Slab
Sewer Municipal Sewer
Water Municipal Water
New Construction No
Others
Tax ID 067872
Acceptable Financing Cash, Conventional, FHA, VA Loan
Listing Terms Cash, Conventional, FHA, VA Loan
Special Listing Condition None
Read Less Info
Want to know what your home might be worth? Contact us for a FREE valuation!

Our team is ready to help you sell your home for the highest possible price ASAP








