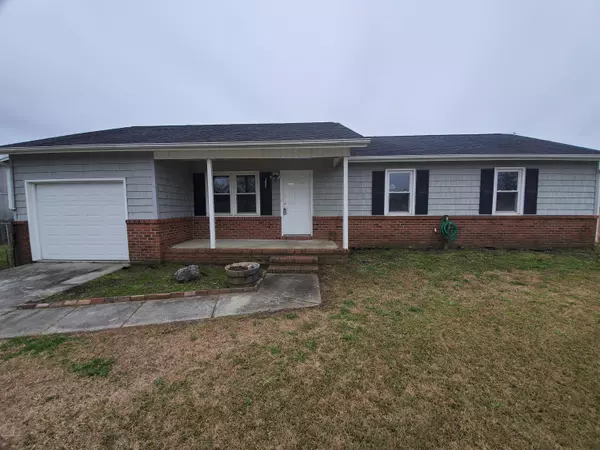$119,900
$119,900
For more information regarding the value of a property, please contact us for a free consultation.
3 Beds
2 Baths
1,248 SqFt
SOLD DATE : 05/11/2020
Key Details
Sold Price $119,900
Property Type Single Family Home
Sub Type Single Family Residence
Listing Status Sold
Purchase Type For Sale
Square Footage 1,248 sqft
Price per Sqft $96
Subdivision Birchwood Park
MLS Listing ID 100204909
Sold Date 05/11/20
Style Wood Frame
Bedrooms 3
Full Baths 1
Half Baths 1
HOA Y/N No
Originating Board North Carolina Regional MLS
Year Built 1983
Lot Size 0.410 Acres
Acres 0.41
Lot Dimensions 67.19, 76.19, 189.56, 11.59, 187.66
Property Description
Welcome Home to Birchwood Park. Spacious 3 bedroom home with additional bonus room with glass pane double doors. Wood floors in the living room carry throughout the bedrooms as well. Through the tiled kitchen containing a large pantry you will be lead outside to your patio and fully fenced backyard. Conveniently located just off Piney Green Rd with easy access to the front gates of Camp Lejeune and New River Air Station. This home is priced to sell quickly, call to schedule a tour today!
Location
State NC
County Onslow
Community Birchwood Park
Zoning R-15
Direction Piney Green Road to Birchwood Lane.
Location Details Mainland
Rooms
Basement None
Interior
Interior Features None
Heating Heat Pump
Cooling Central Air
Flooring Laminate, Tile, Vinyl
Fireplaces Type None
Fireplace No
Appliance Stove/Oven - Electric, Refrigerator, Microwave - Built-In, Dishwasher
Laundry In Garage
Exterior
Exterior Feature None
Garage Off Street, Paved
Garage Spaces 1.0
Pool None
Waterfront No
Waterfront Description None
Roof Type Architectural Shingle
Accessibility None
Porch Covered, Patio, Porch
Parking Type Off Street, Paved
Building
Story 1
Entry Level One
Foundation Slab
Sewer Septic On Site
Structure Type None
New Construction No
Others
Tax ID 1106e-57
Acceptable Financing Cash, Conventional, FHA, USDA Loan, VA Loan
Listing Terms Cash, Conventional, FHA, USDA Loan, VA Loan
Special Listing Condition None
Read Less Info
Want to know what your home might be worth? Contact us for a FREE valuation!

Our team is ready to help you sell your home for the highest possible price ASAP








