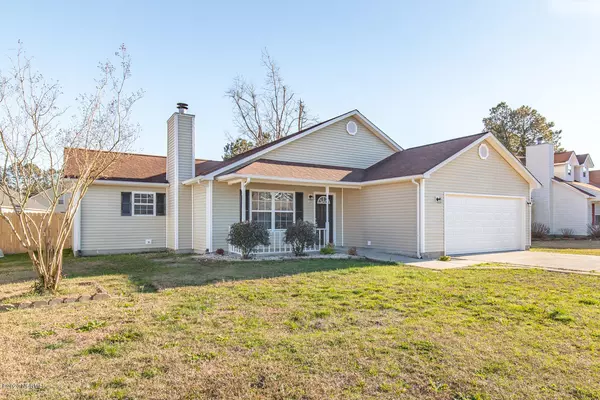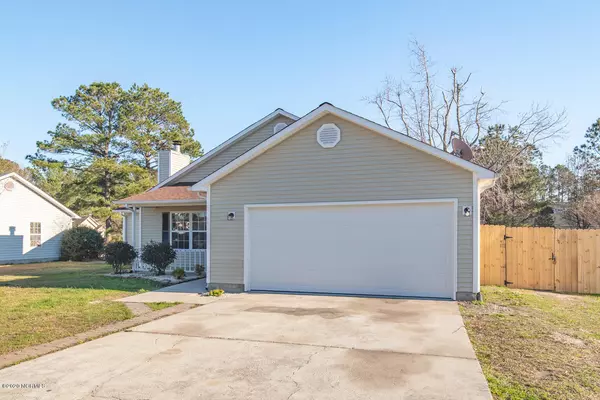$174,900
$174,900
For more information regarding the value of a property, please contact us for a free consultation.
4 Beds
2 Baths
1,701 SqFt
SOLD DATE : 03/16/2020
Key Details
Sold Price $174,900
Property Type Single Family Home
Sub Type Single Family Residence
Listing Status Sold
Purchase Type For Sale
Square Footage 1,701 sqft
Price per Sqft $102
Subdivision Horse Creek Farms
MLS Listing ID 100204662
Sold Date 03/16/20
Style Wood Frame
Bedrooms 4
Full Baths 2
HOA Y/N No
Originating Board North Carolina Regional MLS
Year Built 1997
Lot Size 10,454 Sqft
Acres 0.24
Lot Dimensions 140, 75, 140, 42.54, 34.27
Property Description
Welcome to this charming 4 bed / 2 bath home that covers over 1,700 heated square feet! Exterior features that contribute to the quaint curb appeal include the covered front porch and large garage, as well as the completely fenced in backyard. As you enter the home you are greeted by an over sized living area with a fireplace, and adjacent office space welcoming you in with french doors. To the right of the main room is your newly upgraded kitchen/dining combo which also opens to the backyard. To the left is a hallway with each of the bedrooms and baths. The master bedroom contains 2 separate closets, one of which is a walk-in, as well as a private full bath and ceiling fan. This recently remodeled home is one you won't want to miss, so call today to schedule your private showing appointment!
Location
State NC
County Onslow
Community Horse Creek Farms
Zoning R-10-R-10
Direction Head south on Western Blvd towards Old White St, use any lane to turn left onto Lejeune Blvd, continue onto NC-24 E/Freedom Way, use the left 2 lanes to turn left onto Piney Green Rd, turn right onto Rocky Run Rd, turn left onto Running Rd, turn right onto Horse Shoe Bend, the destination will be on the right
Location Details Mainland
Rooms
Primary Bedroom Level Primary Living Area
Interior
Interior Features Master Downstairs, 9Ft+ Ceilings, Vaulted Ceiling(s), Ceiling Fan(s), Walk-In Closet(s)
Heating Heat Pump
Cooling Central Air
Exterior
Exterior Feature None
Garage On Site, Paved
Garage Spaces 2.0
Waterfront No
Roof Type Architectural Shingle
Porch Covered, Porch
Parking Type On Site, Paved
Building
Story 1
Entry Level One
Foundation Slab
Sewer Community Sewer
Water Municipal Water
Structure Type None
New Construction No
Others
Tax ID 1126b-128
Acceptable Financing Cash, Conventional, FHA, VA Loan
Listing Terms Cash, Conventional, FHA, VA Loan
Special Listing Condition None
Read Less Info
Want to know what your home might be worth? Contact us for a FREE valuation!

Our team is ready to help you sell your home for the highest possible price ASAP








