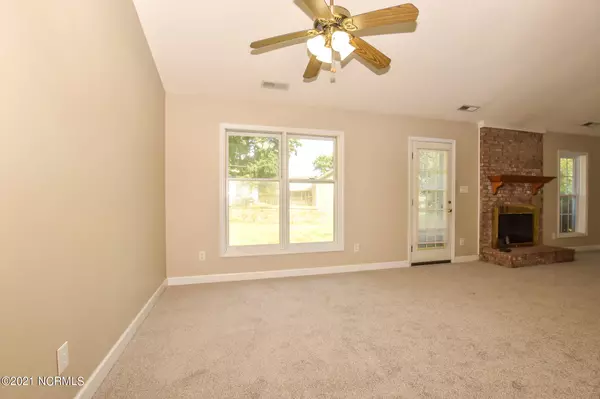$189,900
$189,900
For more information regarding the value of a property, please contact us for a free consultation.
3 Beds
2 Baths
1,546 SqFt
SOLD DATE : 11/08/2021
Key Details
Sold Price $189,900
Property Type Single Family Home
Sub Type Single Family Residence
Listing Status Sold
Purchase Type For Sale
Square Footage 1,546 sqft
Price per Sqft $122
Subdivision Raintree
MLS Listing ID 100290643
Sold Date 11/08/21
Style Wood Frame
Bedrooms 3
Full Baths 2
HOA Y/N No
Originating Board North Carolina Regional MLS
Year Built 1995
Annual Tax Amount $931
Lot Size 9,583 Sqft
Acres 0.22
Lot Dimensions 30x104x155x19x178
Property Description
New carpeting installed. Pull into the 2 car driveway and up to the 2 car garage at this home located at the end of a cul-de-sac. You enter into the foyer with a laminate floor landing. Past the foyer to the left is access to the kitchen, straight is the living room. The carpeted living room has a vaulted ceiling, ceiling fan, and a brick surrounded wood burning fireplace. The wall separating the living room from the kitchen has a shelf running along to top, and a cut out with a small bar. Through the living room is the formal dining room, which leads into the kitchen. The kitchen has an eat-in dining area, pantry, and matching appliances to include range, refrigerator, and dishwasher. Past the kitchen is a hallway leading to the two spare bedrooms, one full bath, and the owner's suite. The owner's suite has a walk-in closet, and an on-suit full bath with his and hers sinks, a garden tub, and walk-in shower with a seat. The door by the fireplace leads out onto to patio in the chain link fenced backyard. Exterior of the home freshly painted.
Location
State NC
County Onslow
Community Raintree
Zoning R-10
Direction Gum Branch Rd to Raintree Rd, left on Raintree Circle, left on Peppertree
Rooms
Primary Bedroom Level Primary Living Area
Interior
Interior Features Foyer, Vaulted Ceiling(s), Ceiling Fan(s), Walk-in Shower, Walk-In Closet(s)
Heating Heat Pump
Cooling Central Air
Flooring Carpet, Tile, Vinyl
Window Features Blinds
Appliance Stove/Oven - Electric, Refrigerator, Dishwasher
Laundry In Garage
Exterior
Exterior Feature None
Garage Off Street, Paved
Garage Spaces 2.0
Waterfront No
Roof Type Shingle
Porch Patio, Porch
Parking Type Off Street, Paved
Building
Story 1
Foundation Slab
Water Municipal Water
Structure Type None
New Construction No
Others
Tax ID 329h-30
Acceptable Financing Cash, Conventional, FHA, USDA Loan, VA Loan
Listing Terms Cash, Conventional, FHA, USDA Loan, VA Loan
Special Listing Condition None
Read Less Info
Want to know what your home might be worth? Contact us for a FREE valuation!

Our team is ready to help you sell your home for the highest possible price ASAP








