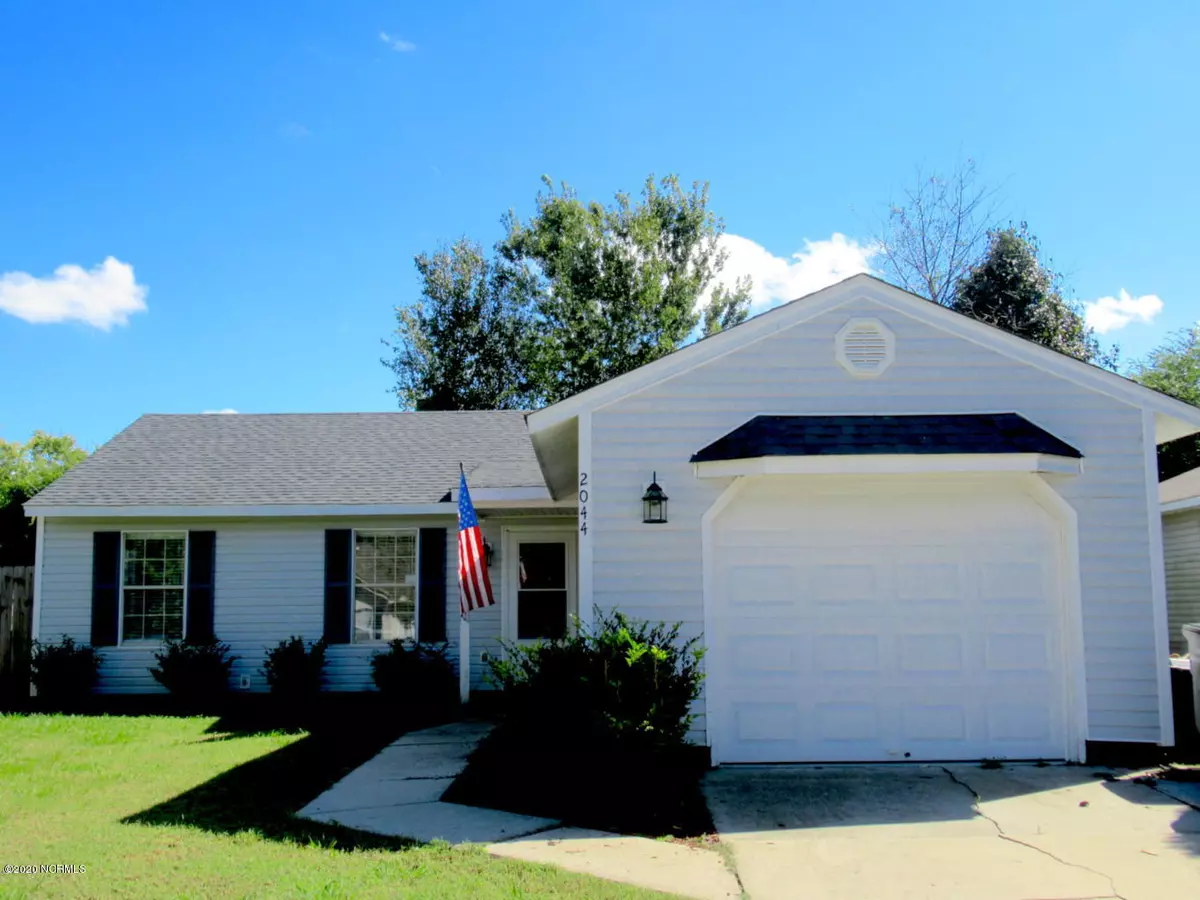$129,900
$129,900
For more information regarding the value of a property, please contact us for a free consultation.
3 Beds
2 Baths
1,098 SqFt
SOLD DATE : 01/13/2021
Key Details
Sold Price $129,900
Property Type Single Family Home
Sub Type Single Family Residence
Listing Status Sold
Purchase Type For Sale
Square Footage 1,098 sqft
Price per Sqft $118
Subdivision Foxhorn Village
MLS Listing ID 100241902
Sold Date 01/13/21
Style Wood Frame
Bedrooms 3
Full Baths 2
HOA Y/N No
Originating Board North Carolina Regional MLS
Year Built 1986
Lot Size 5,201 Sqft
Acres 0.12
Lot Dimensions irregular
Property Description
Perfect location to save you gas and money! This cute three bedroom and two full bath home has a one car garage and fenced backyard. The living room features a fireplace and is very open/spacious. The kitchen boasts granite countertops, stainless steel appliances, and a beautiful backsplash. The master bath has a stand alone shower, and vanity with granite countertop. The hall bathroom has a shower/tub combo and also an upgraded vanity with granite countertop. This home is only minutes from any restaurant(s), schools and Camp Lejeune.
Location
State NC
County Onslow
Community Foxhorn Village
Zoning TCA
Direction Western to McDaniel take a left. Take a left on Steeple Chase Court. Home will be on the left.
Rooms
Primary Bedroom Level Non Primary Living Area
Interior
Interior Features Ceiling Fan(s), Walk-in Shower
Heating Heat Pump
Cooling Central Air
Flooring Carpet, Laminate
Window Features Blinds
Appliance Stove/Oven - Electric, Refrigerator, Microwave - Built-In, Dishwasher
Laundry Laundry Closet
Exterior
Exterior Feature None
Garage On Site, Paved
Garage Spaces 1.0
Waterfront No
Roof Type Shingle
Porch Covered, Porch, Screened
Parking Type On Site, Paved
Building
Lot Description Cul-de-Sac Lot
Story 1
Foundation Slab
Sewer Municipal Sewer
Water Municipal Water
Structure Type None
New Construction No
Others
Tax ID 345i-63
Acceptable Financing Cash, Conventional, FHA, VA Loan
Listing Terms Cash, Conventional, FHA, VA Loan
Special Listing Condition None
Read Less Info
Want to know what your home might be worth? Contact us for a FREE valuation!

Our team is ready to help you sell your home for the highest possible price ASAP








