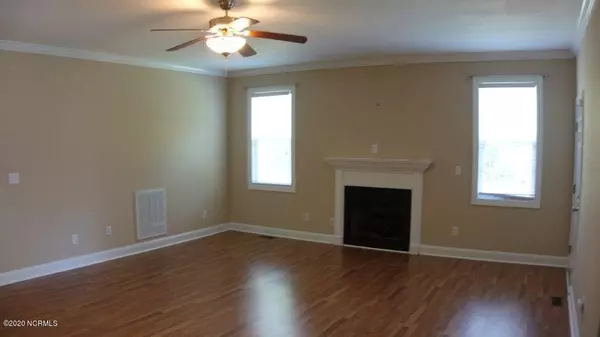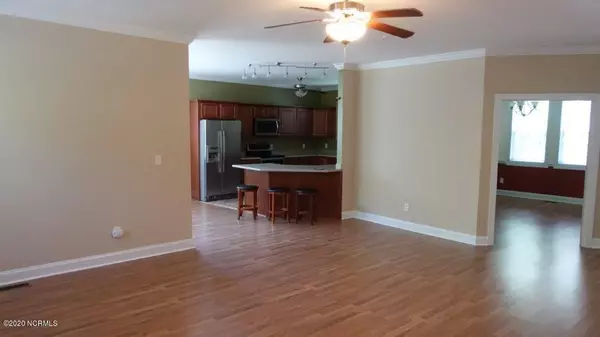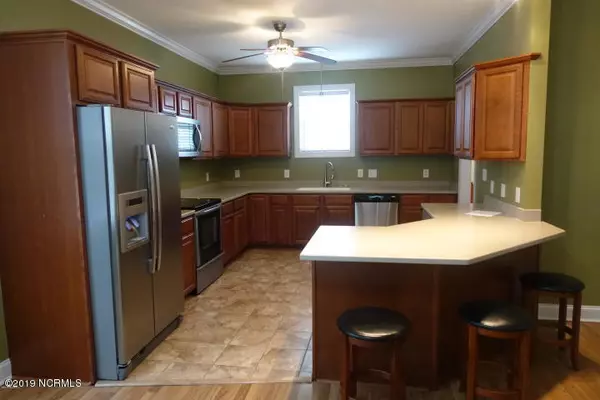$255,000
$272,000
6.3%For more information regarding the value of a property, please contact us for a free consultation.
4 Beds
3 Baths
2,597 SqFt
SOLD DATE : 08/25/2020
Key Details
Sold Price $255,000
Property Type Single Family Home
Sub Type Single Family Residence
Listing Status Sold
Purchase Type For Sale
Square Footage 2,597 sqft
Price per Sqft $98
Subdivision Forestbrook
MLS Listing ID 100195527
Sold Date 08/25/20
Style Wood Frame
Bedrooms 4
Full Baths 2
Half Baths 1
HOA Y/N No
Originating Board North Carolina Regional MLS
Year Built 2007
Lot Size 0.590 Acres
Acres 0.59
Lot Dimensions irr
Property Description
Brand NEW Paint throughout the house! Beautiful, Spacious, and very PRIVATE 4 bedroom 2.5 bath home. Located down a long driveway, you wouldn't even know it is there unless you are looking for it! The first floor has 9 foot ceilings, custom crown & chair molding, & laminated hardwood floors. The kitchen has lots of cabinets and counter space, open to the living area, which is perfect if you love to entertain. The Master suite is on the 1st Floor, and includes an oversized walk in closet. Master bathroom has a whirlpool jetted tub, dual sink, separate shower and toilet area. Three large bedrooms upstairs. This is a dream home for someone who likes to be near everything, but still have their own privacy! Located in the Award Winning Swansboro School district. Close to everything. Very convenient to the military bases, beaches, shopping! Hammocks Beach State Park just down the road.
Location
State NC
County Onslow
Community Forestbrook
Zoning R-20SF
Direction On HWY24, turn to Hammock Beach Rd, turn L onto Forest Ln, turn L into driveway that goes back in between two homes on the street.
Location Details Mainland
Rooms
Primary Bedroom Level Primary Living Area
Interior
Interior Features Whirlpool, Master Downstairs, 9Ft+ Ceilings, Walk-In Closet(s)
Heating Heat Pump
Cooling Central Air
Exterior
Exterior Feature Gas Logs
Garage Paved
Garage Spaces 2.0
Waterfront No
Roof Type Shingle
Porch Deck
Parking Type Paved
Building
Story 2
Entry Level Two
Foundation Brick/Mortar
Sewer Municipal Sewer
Water Municipal Water
Structure Type Gas Logs
New Construction No
Others
Tax ID 1319a-158
Acceptable Financing Cash, Conventional, FHA, VA Loan
Listing Terms Cash, Conventional, FHA, VA Loan
Special Listing Condition None
Read Less Info
Want to know what your home might be worth? Contact us for a FREE valuation!

Our team is ready to help you sell your home for the highest possible price ASAP








