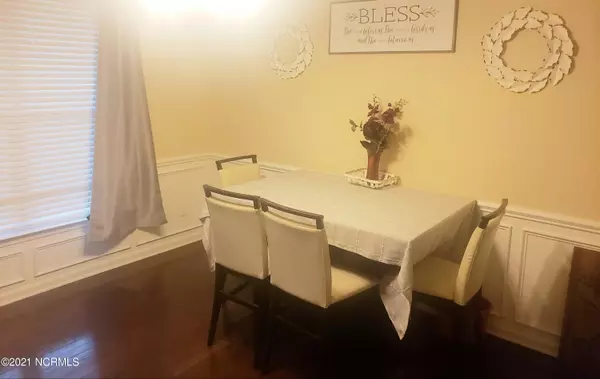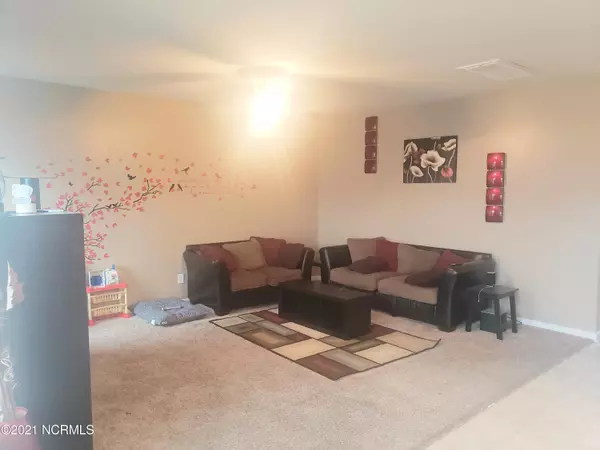$257,000
$264,900
3.0%For more information regarding the value of a property, please contact us for a free consultation.
4 Beds
3 Baths
2,402 SqFt
SOLD DATE : 06/07/2021
Key Details
Sold Price $257,000
Property Type Single Family Home
Sub Type Single Family Residence
Listing Status Sold
Purchase Type For Sale
Square Footage 2,402 sqft
Price per Sqft $106
Subdivision Southwest Plantation
MLS Listing ID 100256741
Sold Date 06/07/21
Style Wood Frame
Bedrooms 4
Full Baths 2
Half Baths 1
HOA Fees $936
HOA Y/N Yes
Originating Board North Carolina Regional MLS
Year Built 2012
Annual Tax Amount $1,393
Lot Size 0.340 Acres
Acres 0.34
Lot Dimensions 77 x 189.80 x 77 x 189.80
Property Description
Make this house your new home. This four bedroom three bathroom home with a two car garage is located in the Southwest Plantation Community and has so much to offer. Come and enjoy the trails, park, lake, and the Bear Trail Golf course. Downstairs includes a kitchen with stainless steel appliances, and a spacious living room for entertaining. Capture the elegance of the dining room as you enter to see the coffered ceiling. Also available downstairs is an office or perhaps you would like to make it your quiet room. The inviting foyer opened to the second floor gives this home additional character. The master bedroom is spacious with a tray ceiling design, it also includes a master bathroom with double vanities and a large walk-in closet. Relax in the fully fenced backyard and enjoy the sunset. This home includes a one year warranty. Schedule your showing today!
Location
State NC
County Onslow
Community Southwest Plantation
Zoning R-10
Direction From Jacksonville: Head west on Marine Blvd toward Court St 1.1 miles Continue straight onto US-258 N 1.4 miles Pass by the gas station (on the left in 0.6 mi) Continue straight onto NC-53 W 6.8 miles 4. Turn left onto Harris Creek Rd 1.8 miles 5. Turn right onto Nelson Park Rd 341 ft 6. Turn right onto SW Plantation Dr Destination will be on the right 312 SW Plantation Dr
Rooms
Primary Bedroom Level Non Primary Living Area
Interior
Interior Features Tray Ceiling(s), Ceiling Fan(s), Hot Tub, Pantry, Walk-in Shower, Walk-In Closet(s)
Heating Heat Pump
Cooling Central Air
Flooring LVT/LVP, Carpet, Laminate
Fireplaces Type None
Fireplace No
Appliance Refrigerator, Microwave - Built-In, Dishwasher
Laundry In Hall
Exterior
Exterior Feature None
Garage Paved
Garage Spaces 2.0
Pool None
Waterfront No
Waterfront Description None
Roof Type Shingle
Accessibility None
Porch Porch
Parking Type Paved
Building
Story 2
Foundation Slab
Sewer Municipal Sewer
Water Municipal Water
Structure Type None
New Construction No
Others
Tax ID 156893
Acceptable Financing Cash, Conventional, FHA, USDA Loan, VA Loan
Listing Terms Cash, Conventional, FHA, USDA Loan, VA Loan
Special Listing Condition None
Read Less Info
Want to know what your home might be worth? Contact us for a FREE valuation!

Our team is ready to help you sell your home for the highest possible price ASAP








