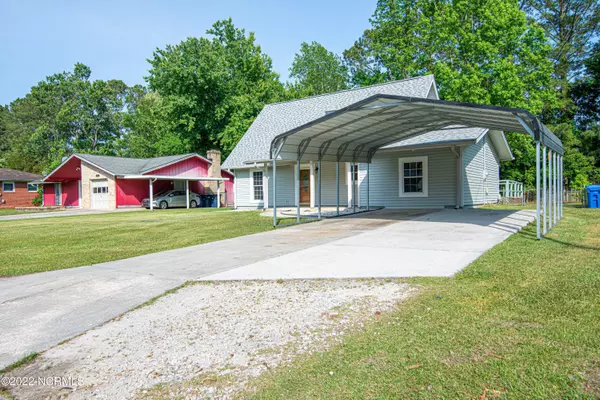$195,000
$188,000
3.7%For more information regarding the value of a property, please contact us for a free consultation.
3 Beds
2 Baths
1,608 SqFt
SOLD DATE : 06/13/2022
Key Details
Sold Price $195,000
Property Type Single Family Home
Sub Type Single Family Residence
Listing Status Sold
Purchase Type For Sale
Square Footage 1,608 sqft
Price per Sqft $121
Subdivision Cardinal Village
MLS Listing ID 100326204
Sold Date 06/13/22
Style Wood Frame
Bedrooms 3
Full Baths 2
HOA Y/N No
Originating Board North Carolina Regional MLS
Year Built 1977
Annual Tax Amount $1,485
Lot Size 0.269 Acres
Acres 0.27
Lot Dimensions 75x150x75x149
Property Description
This unique 3 bedroom/2 bath home is located in Cardinal Village, just moments away from shopping, dining and the new bypass. Featuring a downstairs master, 12 x 20 bonus room and an open floor plan that allows the kitchen, dining room and living room to share one continuous space. Ideal for entertaining and relaxing. Oversized windows create a light and airy feel. A spiral staircase leads upstairs, where you will find 2 additional bedrooms and a full bath. A sliding glass door leads to the backyard with an over-sized wooden deck and a 10 x 20 Lark storage building in excellent condition. Out front, you will find a double carport and a large covered porch. New paint throughout and new carpet in all bedrooms. New Roof in 2018 and HVAC in 2015. $3000 allowance for new refrigerator or towards closing costs. ** Please note this property is 1608 heated square feet not 1329.
Location
State NC
County Onslow
Community Cardinal Village
Zoning R-7
Direction From Gumbranch Road, Turn onto Henderson Drive. From Henderson, turn onto Cardinal drive. Turn left onto Linwood Drive and home is on the left.
Rooms
Other Rooms Storage
Basement None
Primary Bedroom Level Primary Living Area
Interior
Interior Features Master Downstairs, Vaulted Ceiling(s), Ceiling Fan(s), Skylights
Heating Heat Pump, Fireplace(s), Electric
Flooring Carpet, Laminate
Appliance Vent Hood, Stove/Oven - Electric, Disposal, Dishwasher
Laundry Laundry Closet
Exterior
Exterior Feature None
Garage Concrete, On Site
Carport Spaces 2
Pool None
Waterfront No
Waterfront Description None
Roof Type Architectural Shingle
Porch Covered, Deck, Porch
Parking Type Concrete, On Site
Building
Story 2
Foundation Slab
Sewer Municipal Sewer
Water Municipal Water
Structure Type None
New Construction No
Others
Tax ID 005296
Acceptable Financing Cash, Conventional, FHA, USDA Loan, VA Loan
Listing Terms Cash, Conventional, FHA, USDA Loan, VA Loan
Special Listing Condition None
Read Less Info
Want to know what your home might be worth? Contact us for a FREE valuation!

Our team is ready to help you sell your home for the highest possible price ASAP








