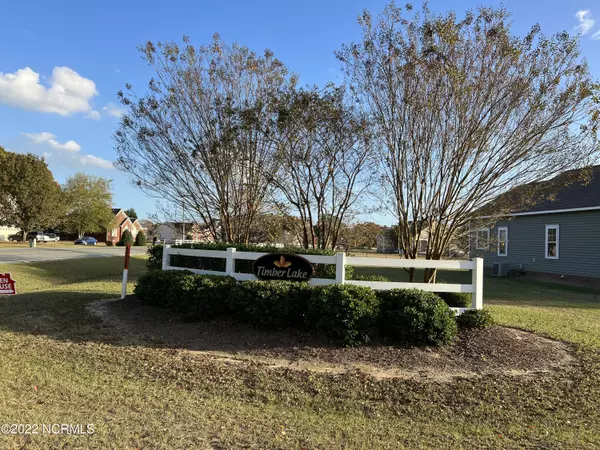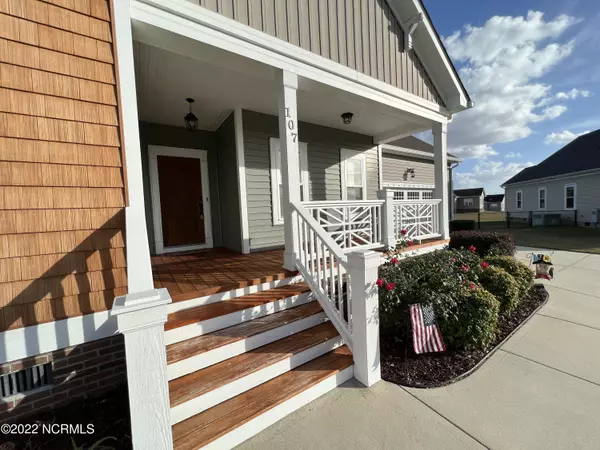$260,000
$244,500
6.3%For more information regarding the value of a property, please contact us for a free consultation.
3 Beds
2 Baths
1,402 SqFt
SOLD DATE : 12/29/2022
Key Details
Sold Price $260,000
Property Type Single Family Home
Sub Type Single Family Residence
Listing Status Sold
Purchase Type For Sale
Square Footage 1,402 sqft
Price per Sqft $185
Subdivision Timber Lake
MLS Listing ID 100355978
Sold Date 12/29/22
Style Wood Frame
Bedrooms 3
Full Baths 2
HOA Y/N Yes
Originating Board North Carolina Regional MLS
Year Built 2012
Lot Size 0.550 Acres
Acres 0.55
Lot Dimensions 143x233x128x50
Property Description
A CUSTOM BUILT GEM LOCATED ON A QUIET CUL-DE-SAC LOT! WITH A RANCH OPEN FLOOR PLAN, HUGE ISLAND KITCHEN W/CUSTOM CABINETRY THROUGHOUT ACCENTED W/GRANITE COUNTER TOPS, UPGRADED APPLIANCES, BEAUTIFUL HARDWOOD FLOORS, FIREPLACE, CATHEDRALS, LUSH MASTER SUITE W/GARDEN TUB & SEP SHOWER, LARGE UNFINISHED BONUS ROOM FOR EXPANDING & SPACE FOR BATH, SCREENED IN PORCH W/DECK FOR GRILLING OUT, GUTTERS, FENCED IN BACK YARD. Convenient to SJAFB & HWY 70!
***Additional pictures soon.
Location
State NC
County Wayne
Community Timber Lake
Zoning R
Direction Take 70 East From Goldsboro go Past Wilburs to Rt on Lake Wackena Road, to left onto Dollard Town Road to RT on Timber Lake Dr. and Left on Stargrass. Home is at end of Cul-de-Sac.
Rooms
Primary Bedroom Level Primary Living Area
Interior
Interior Features Kitchen Island, Foyer, Blinds/Shades, Ceiling - Vaulted, Ceiling Fan(s), Gas Logs, Pantry, Smoke Detectors, Solid Surface, Walk-In Closet
Heating Fireplace(s), Heat Pump
Cooling Heat Pump
Flooring Carpet, Tile
Appliance Self Cleaning Oven, Dishwasher, Dryer, Microwave - Built-In, Refrigerator, Stove/Oven - Electric, Washer, None
Exterior
Garage Concrete
Garage Spaces 2.0
Utilities Available Municipal Water, Septic On Site
Waterfront No
Roof Type Architectural Shingle
Accessibility None
Porch Deck, Porch, Screened
Parking Type Concrete
Garage Yes
Building
Lot Description Level, Cul-de-Sac Lot
Story 2
New Construction No
Schools
Elementary Schools Spring Creek
Middle Schools Spring Creek
High Schools Spring Creek
Others
Tax ID 3536431992
Read Less Info
Want to know what your home might be worth? Contact us for a FREE valuation!

Our team is ready to help you sell your home for the highest possible price ASAP








