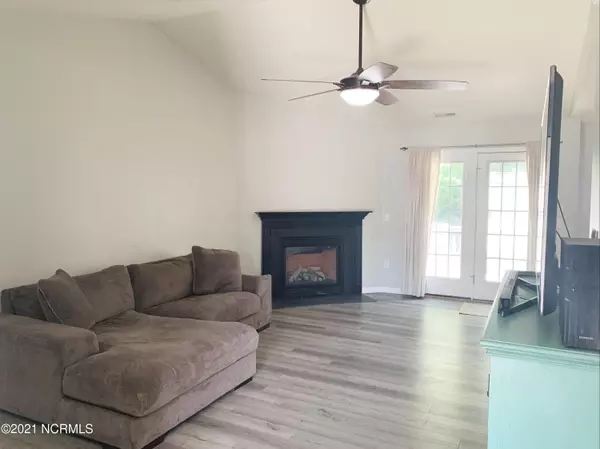$212,000
$192,000
10.4%For more information regarding the value of a property, please contact us for a free consultation.
3 Beds
2 Baths
1,225 SqFt
SOLD DATE : 11/15/2021
Key Details
Sold Price $212,000
Property Type Single Family Home
Sub Type Single Family Residence
Listing Status Sold
Purchase Type For Sale
Square Footage 1,225 sqft
Price per Sqft $173
Subdivision Rockford Forest
MLS Listing ID 100292102
Sold Date 11/15/21
Bedrooms 3
Full Baths 2
HOA Y/N No
Originating Board North Carolina Regional MLS
Year Built 2009
Annual Tax Amount $1,014
Lot Size 0.410 Acres
Acres 0.41
Lot Dimensions 116 x 136 x 122 x 172
Property Description
Welcome to Rockford Forest! A well established neighborhood out of city limits!! This beautiful home is conveniently close to military bases, beaches, schools, shopping, restaurants and much more! Upon arriving, you are greeted by a spacious front yard with mature landscaping for great curb appeal. Entering, you are welcomed by the spacious vaulted living area which features a corner fireplace, new LVP flooring and sliding door access to the back yard. To the right, check out this kitchen/dining combo! New light fixtures, custom backsplash, all major appliances and access to the laundry area. From the living area, are two guestrooms, a full bath and Master Suite. The Master boasts a walk-in closet with shelving and an on-suite bath with a spacious single vanity sink. Enjoy your privacy? No worries! This home comes equipped with a fenced in backyard to enjoy entertaining! Home has been freshly painted, and new flooring throughout. This home will not last long!
Location
State NC
County Onslow
Community Rockford Forest
Zoning RA
Direction Take NC-24/US-17S to Dawson Cabin Rd. Turn R on Dawson Cabin Rd, Left onto Laredo Drive.
Rooms
Primary Bedroom Level Primary Living Area
Interior
Interior Features Vaulted Ceiling(s), Ceiling Fan(s), Walk-In Closet(s)
Heating None, Heat Pump, Electric
Cooling Central Air
Flooring LVT/LVP
Fireplaces Type 1
Fireplace Yes
Window Features Blinds
Appliance Microwave - Built-In
Laundry Laundry Closet
Exterior
Exterior Feature None
Garage On Site, Paved
Garage Spaces 2.0
Waterfront No
Roof Type Architectural Shingle
Porch Patio
Parking Type On Site, Paved
Building
Story 1
Foundation Slab
Sewer Septic Off Site
Water Municipal Water
Structure Type None
New Construction No
Schools
Elementary Schools Southwest
Middle Schools Dixon
High Schools Dixon
Others
Tax ID 753c-3
Acceptable Financing Cash, Conventional, FHA, VA Loan
Listing Terms Cash, Conventional, FHA, VA Loan
Special Listing Condition None
Read Less Info
Want to know what your home might be worth? Contact us for a FREE valuation!

Our team is ready to help you sell your home for the highest possible price ASAP








